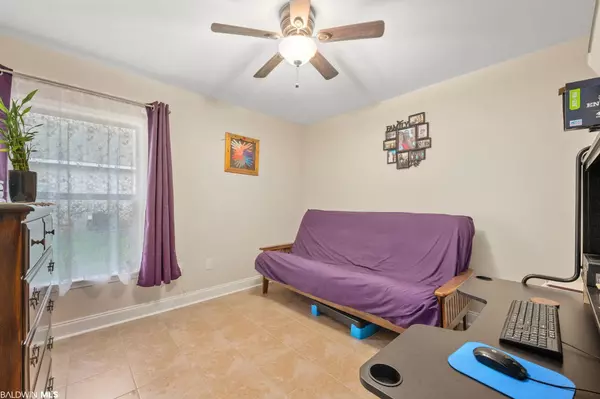$305,000
$305,000
For more information regarding the value of a property, please contact us for a free consultation.
21104 Zinfandel Lane Silverhill, AL 36576
3 Beds
2 Baths
1,568 SqFt
Key Details
Sold Price $305,000
Property Type Single Family Home
Sub Type Traditional
Listing Status Sold
Purchase Type For Sale
Square Footage 1,568 sqft
Price per Sqft $194
Subdivision Sonoma Ridge
MLS Listing ID 335416
Sold Date 09/21/22
Style Traditional
Bedrooms 3
Full Baths 2
Construction Status Resale
HOA Fees $25/ann
Year Built 2016
Annual Tax Amount $800
Lot Size 0.290 Acres
Lot Dimensions 75' x 162.4' IRR
Property Description
Located in convenient Sonoma Ridge, this Gold fortified DSLD Hudson II A brick home exudes curb appeal with its lush landscaping. Built in 2016, this split floor plan house has tile floor throughout its 1568 sq ft, 3 bedrooms, 2 bathrooms. Kitchen and baths boast maple cabinets, granite counters and under mount sinks. Tiled wall above tub/shower in both bathrooms. Enjoy your gardener's dream backyard from the covered patio, extended patio with wooden pagoda or swinging on the swing. Gutters, irrigation system. Fenced yard with large gate on side and smaller gate on other side. Concrete bench in back yard does not convey. Washer, dryer, refrigerator, shed and outdoor swing will convey. Whole house water filtration system (AO Smith). Double car garage. All electric house. Energy efficient carrier HVAC, R-15 wall insulation/R38 attic, radiant barrier roof decking and 30 year architectural shingles. Generlink (generator hookup ready). HOA is $300/year. All information is deemed reliable and accurate.
Location
State AL
County Baldwin
Area Central Baldwin County
Zoning Single Family Residence
Interior
Interior Features Eat-in Kitchen, Ceiling Fan(s), En-Suite, Split Bedroom Plan
Heating Electric
Cooling Ceiling Fan(s)
Flooring Tile
Fireplace No
Appliance Dishwasher, Disposal, Dryer, Electric Range, Refrigerator, Washer
Laundry Main Level
Exterior
Exterior Feature Irrigation Sprinkler, Termite Contract
Parking Features Attached, Double Garage, Automatic Garage Door
Garage Spaces 2.0
Fence Fenced
Community Features None
Waterfront Description No Waterfront
View Y/N Yes
View Western View
Roof Type Composition,Dimensional
Attached Garage true
Garage Yes
Building
Lot Description Less than 1 acre, Level, Few Trees, Subdivision
Story 1
Foundation Slab
Sewer Baldwin Co Sewer Service, Grinder Pump, Public Sewer
Water Silverhill Water
Architectural Style Traditional
New Construction No
Construction Status Resale
Schools
Elementary Schools Silverhill Elementary
Middle Schools Central Baldwin Middle
High Schools Robertsdale High
Others
Pets Allowed More Than 2 Pets Allowed
HOA Fee Include Association Management
Ownership Whole/Full
Read Less
Want to know what your home might be worth? Contact us for a FREE valuation!

Our team is ready to help you sell your home for the highest possible price ASAP
Bought with RE/MAX Paradise





