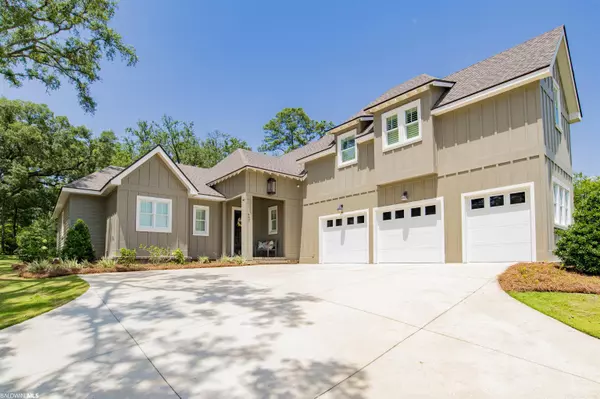$970,000
$970,000
For more information regarding the value of a property, please contact us for a free consultation.
463 Colony Drive Fairhope, AL 36532
4 Beds
4 Baths
2,552 SqFt
Key Details
Sold Price $970,000
Property Type Single Family Home
Sub Type Craftsman
Listing Status Sold
Purchase Type For Sale
Square Footage 2,552 sqft
Price per Sqft $380
Subdivision Battles Trace At The Colony
MLS Listing ID 332441
Sold Date 08/15/22
Style Craftsman
Bedrooms 4
Full Baths 3
Half Baths 1
Construction Status Resale
HOA Fees $685/mo
Year Built 2018
Annual Tax Amount $2,650
Lot Size 0.499 Acres
Lot Dimensions 104 x 209
Property Description
This beautiful, GOLD FORTIFIED expanded Sweetwater Plan by Stuart Construction home in Battles Trace at the Colony is absolutely stunning. The large, wooded lot sits adjacent to the common area and overlooks majestic oak trees. The private backyard is fenced and the whole yard is newly landscaped. The screened in back porch has plenty of room for outdoor living, dining, grilling and football watching. Some other features include quartzite counters and backsplash in the kitchen, wet bar and fireplace surround. Designer lighting, upgraded kitchen faucets, pot filler, wine fridge and gas range make it easy to whip up a meal for friends and family. Other upgrades include main bath and 2nd bath on main level quartz countertops, Carrier split unit in the garage, doggy door in garage and screened porch, plantation shutters, security system and exterior gas lantern. Great neighborhood! Don't miss this beautiful home. Price doesn't include Lakewood Initiation Fee.
Location
State AL
County Baldwin
Area Fairhope 9
Interior
Interior Features Ceiling Fan(s), High Ceilings
Heating Electric, Heat Pump
Cooling Central Electric (Cool), Heat Pump, Ceiling Fan(s)
Flooring Carpet, Wood
Fireplaces Number 1
Fireplaces Type Gas Log, Living Room
Fireplace Yes
Appliance Dishwasher, Disposal, Microwave, Gas Range, Refrigerator w/Ice Maker, ENERGY STAR Qualified Appliances
Laundry Main Level
Exterior
Exterior Feature Irrigation Sprinkler
Parking Features Attached, Three Car Garage, Automatic Garage Door
Garage Spaces 3.0
Pool Community
Community Features Clubhouse, Fitness Center, Fencing, Fishing, Pool - Kiddie, Pool - Outdoor, Steam/Sauna, Tennis Court(s), Wheelchair Accessible, Gated
Utilities Available Fairhope Utilities
Waterfront Description No Waterfront
View Y/N Yes
View Wooded
Roof Type Composition,Dimensional
Attached Garage true
Garage Yes
Building
Lot Description Less than 1 acre, Level, Subdivision
Foundation Slab
Architectural Style Craftsman
New Construction No
Construction Status Resale
Schools
Elementary Schools J. Larry Newton, J Larry Newton
High Schools Fairhope High
Others
Pets Allowed Owners Only, More Than 2 Pets Allowed
HOA Fee Include Association Management,Recreational Facilities,Reserve Funds,Security,Taxes-Common Area
Ownership Whole/Full
Read Less
Want to know what your home might be worth? Contact us for a FREE valuation!

Our team is ready to help you sell your home for the highest possible price ASAP
Bought with Courtney & Morris Daphne





