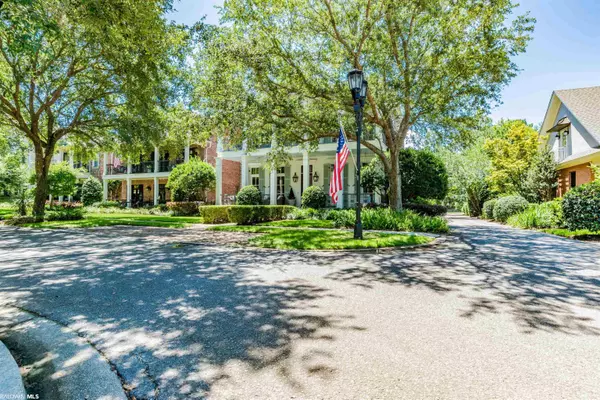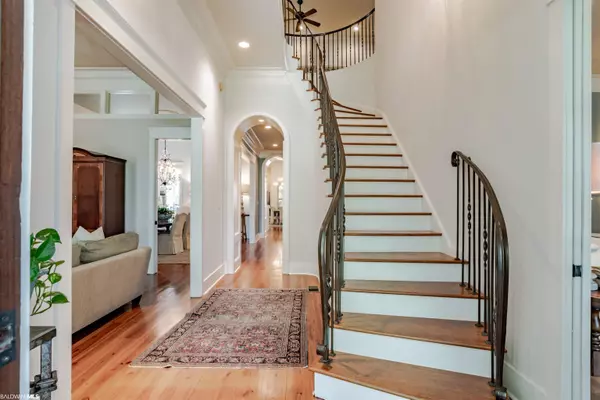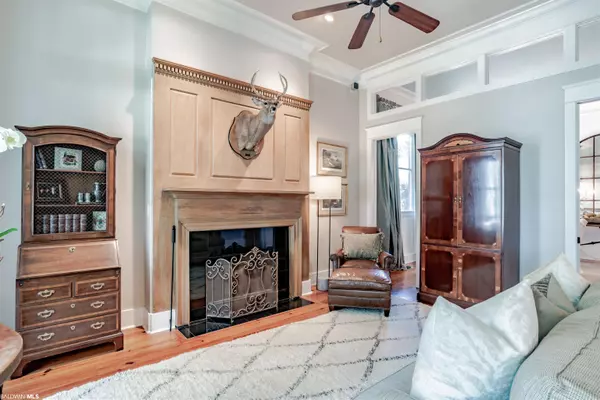$985,000
$989,000
0.4%For more information regarding the value of a property, please contact us for a free consultation.
111 Savannah Square Fairhope, AL 36532
4 Beds
5 Baths
4,434 SqFt
Key Details
Sold Price $985,000
Property Type Single Family Home
Sub Type Creole
Listing Status Sold
Purchase Type For Sale
Square Footage 4,434 sqft
Price per Sqft $222
Subdivision Rock Creek
MLS Listing ID 333434
Sold Date 08/05/22
Style Creole
Bedrooms 4
Full Baths 4
Half Baths 1
Construction Status Resale
HOA Fees $54/ann
Year Built 2005
Annual Tax Amount $3,371
Lot Size 8,799 Sqft
Lot Dimensions 55 x 160
Property Description
Fabulous home on one of Rock Creek's most desirable streets, Savannah Square. This home is truly custom throughout with 12' ceilings, custom 10' doors with transoms, large porches and beautiful hardwood floors. The floorplan offers 4 bedrooms, 3.5 baths, private study, sewing room, bonus room, 2 living areas and 2 dinning spaces along with so much storage. The gourmet kitchen has wood paneled refrigerator, wine cooler, 2 sinks, gas range, and both butcher block as well as marble counter tops. You have your choice of several spots to relax at the end of the day including the outdoor fireplace in the cozy courtyard. The zero lot line makes lawn maintenance easy but the sprawling shared common area outside your front door provides plenty of room for the kids to play. You may also enjoy all the benefits from being a member of Rock Creek's clubhouse, golf course, and community pool. Professional pictures will be uploaded within a few days.
Location
State AL
County Baldwin
Area Fairhope 7
Zoning Single Family Residence
Interior
Interior Features Central Vacuum, Breakfast Bar, Family Room, Entrance Foyer, Attached Sep Living Suite, Living Room, Office/Study, Recreation Room, Sun Room, Ceiling Fan(s), High Ceilings, Internet, Split Bedroom Plan, Storage, Vaulted Ceiling(s), Wet Bar
Heating Central
Cooling Central Electric (Cool), Ceiling Fan(s)
Flooring Carpet, Tile, Wood
Fireplaces Number 3
Fireplaces Type Den, Family Room, Gas Log, Outside
Fireplace Yes
Appliance Dishwasher, Disposal, Double Oven, Microwave, Gas Range, Refrigerator, Wine Cooler
Laundry Main Level, Inside
Exterior
Exterior Feature Irrigation Sprinkler, Storage, Termite Contract
Parking Features Attached, Three or More Vehicles, Automatic Garage Door
Fence Fenced
Pool Community
Community Features Landscaping, Pool - Outdoor, Golf
Utilities Available Natural Gas Connected, Underground Utilities, Fairhope Utilities, Riviera Utilities, Cable Connected
Waterfront Description No Waterfront
View Y/N Yes
View Northern View
Roof Type Composition
Garage Yes
Building
Lot Description Less than 1 acre, Zero Lot Line
Foundation Slab
Sewer Public Sewer
Water Public
Architectural Style Creole
New Construction No
Construction Status Resale
Schools
Elementary Schools Fairhope East Elementary, Not Applicable
Middle Schools Fairhope Middle
High Schools Fairhope High
Others
Pets Allowed More Than 2 Pets Allowed
HOA Fee Include Association Management,Maintenance Grounds
Ownership Whole/Full
Read Less
Want to know what your home might be worth? Contact us for a FREE valuation!

Our team is ready to help you sell your home for the highest possible price ASAP
Bought with Meyer Real Estate





