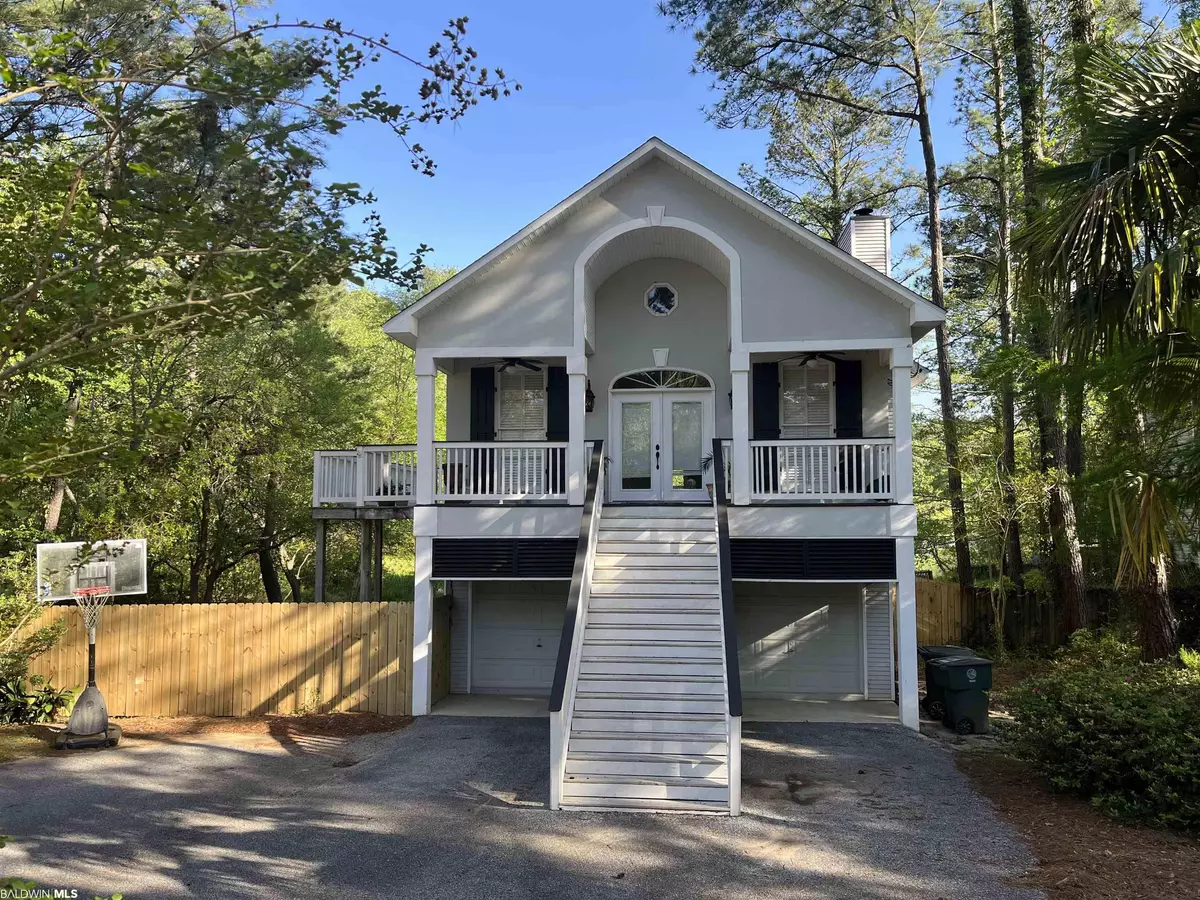$349,000
$345,000
1.2%For more information regarding the value of a property, please contact us for a free consultation.
126 Bay View Drive Daphne, AL 36526
3 Beds
3 Baths
2,638 SqFt
Key Details
Sold Price $349,000
Property Type Single Family Home
Sub Type Raised Beach
Listing Status Sold
Purchase Type For Sale
Square Footage 2,638 sqft
Price per Sqft $132
Subdivision Lake Forest
MLS Listing ID 332132
Sold Date 07/22/22
Style Raised Beach
Bedrooms 3
Full Baths 3
Construction Status Resale
HOA Fees $60/mo
Year Built 1994
Annual Tax Amount $1,013
Lot Size 0.654 Acres
Lot Dimensions 150 x 190
Property Description
Amazing find in Lake Forest! You will stop the car at this one. A lovely home designed by local architect is going to WOW you. Situated on the neighborhood lake, with large lot and buffer space to the east providing loads of privacy, ample storage, and an entire suite (living/den, bedroom, bath, and storage room) on lower level. Main level begins with a large dining space, living room with cozy fireplace, built-in bookshelves line the walls, and the stairs to the lower level living, the kitchen opens to the dining room, with a walk up counter. Primary bedroom on main level includes an attached sitting area, office or flex space, with access to the balcony overlooking the tranquil lake. Bedroom number 2 and bathroom round out the main level. New roof in 2019, new fence in 2021, one new AC unit in 2021, fresh paint throughout entire interior (snowbound by Sherwin Williams). Near Hwy 90 entrance, with easy access to I-10. Lake Forest offers neighborhood swimming pools, golf, tennis courts, horseback riding, playgrounds, a marina/yacht club and more. All information deemed accurate and reliable. Buyer to verify all information during due diligence period.
Location
State AL
County Baldwin
Area Daphne 2
Zoning Single Family Residence
Rooms
Basement Walk-Out Access, Finished
Interior
Interior Features Office/Study, High Ceilings, Storage
Heating Central
Cooling Central Electric (Cool)
Flooring Tile, Wood, Other Floors-See Remarks
Fireplaces Number 1
Fireplace Yes
Appliance Dishwasher, Disposal, Electric Range, Refrigerator
Exterior
Exterior Feature Termite Contract
Parking Features Double Garage, See Remarks, Three or More Vehicles, Automatic Garage Door
Garage Spaces 2.0
Fence Fenced
Pool Community, Association
Community Features Clubhouse, Pool - Outdoor, Tennis Court(s), Golf, Playground
Utilities Available Daphne Utilities, Riviera Utilities
Waterfront Description Lake Front
View Y/N Yes
View Direct Lake Front
Roof Type Composition
Garage Yes
Building
Lot Description Irregular Lot, Waterfront
Foundation Pillar/Post/Pier, Walk-Out
Architectural Style Raised Beach
New Construction No
Construction Status Resale
Schools
Elementary Schools Daphne Elementary
High Schools Daphne High
Others
Pets Allowed Allowed, More Than 2 Pets Allowed
HOA Fee Include Association Management,Common Area Insurance,Maintenance Grounds,Recreational Facilities,Taxes-Common Area,Clubhouse,Pool
Ownership Whole/Full
Read Less
Want to know what your home might be worth? Contact us for a FREE valuation!

Our team is ready to help you sell your home for the highest possible price ASAP
Bought with Roberts Brothers TREC





