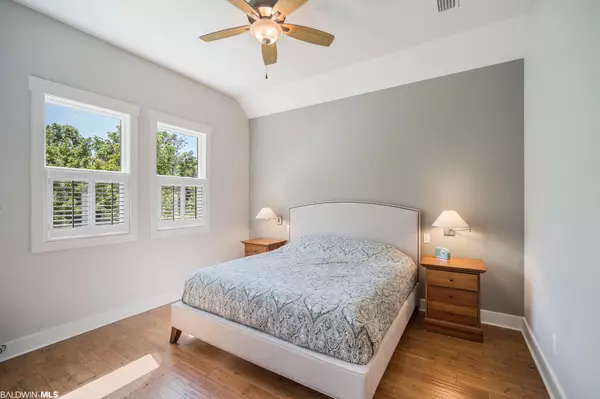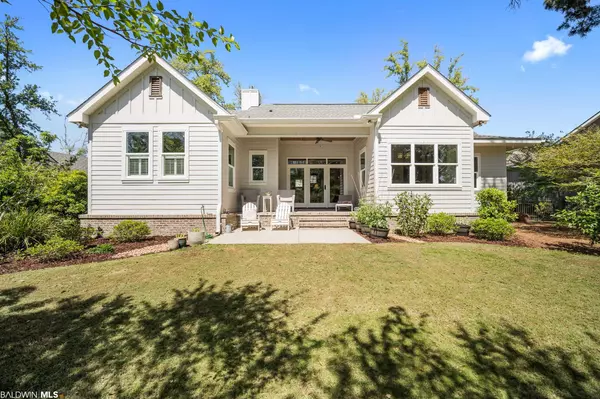$754,000
$774,500
2.6%For more information regarding the value of a property, please contact us for a free consultation.
147 Mulberry Lane Fairhope, AL 36532
3 Beds
2 Baths
1,738 SqFt
Key Details
Sold Price $754,000
Property Type Single Family Home
Sub Type Cottage
Listing Status Sold
Purchase Type For Sale
Square Footage 1,738 sqft
Price per Sqft $433
Subdivision Battles Trace At The Colony
MLS Listing ID 331479
Sold Date 07/13/22
Style Cottage
Bedrooms 3
Full Baths 2
Construction Status Resale
HOA Fees $685/mo
Year Built 2016
Annual Tax Amount $2,140
Lot Size 9,239 Sqft
Lot Dimensions 70 x 132
Property Description
This picture perfect coastal cottage sits on a lushly manicured lot in highly sought after Battles Trace at The Colony, a gated community with all the amenities of the Lakewood resort. This private lot is in phase one and backs up to open greenspace with views of the 5thhole of the Azalea golf course with direct access to walking paths through majestic oaks leading to the Lakewood recreation complex. The distinctive Point Clear design has 2,715 square feet of covered space. An open floor plan and high ceilings give this home a much larger feeling while maintaining its charm. Living room has a gas fireplace, traditional wainscoting, and tons of natural light from doors that open onto the private back porch and patio. Both front and back porch have cypress wood ceilings that provide ample outdoor space for enjoying the property year round. The kitchen has the full assortment of stainless steel GE appliances incl both gas range and electric wall oven, double stacked cabinets, white subway tile backsplash, and natural honed marble countertops that are carried throughout the house. There are several complimentary built in cabinets in side entry and primary bedroom alcove. The primary bedroom has a vaulted ceiling with adjoining bath with jetted massage tub, walk-in-shower and large master closet. There are two additional bedrooms with large closets. Laundry room has built in cabinets for storage and conveys with washer and dryer. The two car garage has an oversized bay, epoxy floor, utility sink and overhead storage. This Point Clear house design is not to be missed. The architectural interest created by the roof lines and varied ceiling heights make this a unique home that is open, bright, and to be enjoyed inside and out. Other Features: Gold Fortified, fenced in backyard, 8 camera security system, irrigation system, plantation shutters, gutters. Close to Mobile Bay, Grand Hotel and new Publix shopping center
Location
State AL
County Baldwin
Area Fairhope 9
Zoning Single Family Residence
Interior
Interior Features Eat-in Kitchen, Ceiling Fan(s), High Ceilings, Internet, Split Bedroom Plan
Heating Heat Pump
Cooling Heat Pump, Ceiling Fan(s)
Flooring Carpet, Tile, Wood
Fireplaces Number 1
Fireplaces Type Gas Log, Living Room
Fireplace Yes
Appliance Dishwasher, Disposal, Dryer, Microwave, Gas Range, Refrigerator w/Ice Maker, Washer
Exterior
Exterior Feature Irrigation Sprinkler, Termite Contract
Parking Features Double Garage, Automatic Garage Door
Garage Spaces 2.0
Fence Fenced
Community Features Landscaping, Gated
Utilities Available Fairhope Utilities
Waterfront Description No Waterfront
View Y/N No
View None/Not Applicable
Roof Type Dimensional,Ridge Vent
Garage Yes
Building
Lot Description Level, Subdivision
Story 1
Foundation Slab
Architectural Style Cottage
New Construction No
Construction Status Resale
Schools
Elementary Schools Fairhope West Elementary
High Schools Fairhope High
Others
Pets Allowed More Than 2 Pets Allowed
HOA Fee Include Common Area Insurance,Maintenance Grounds,Other-See Remarks,Taxes-Common Area
Ownership Whole/Full
Read Less
Want to know what your home might be worth? Contact us for a FREE valuation!

Our team is ready to help you sell your home for the highest possible price ASAP
Bought with Roberts Brothers Eastern Shore





