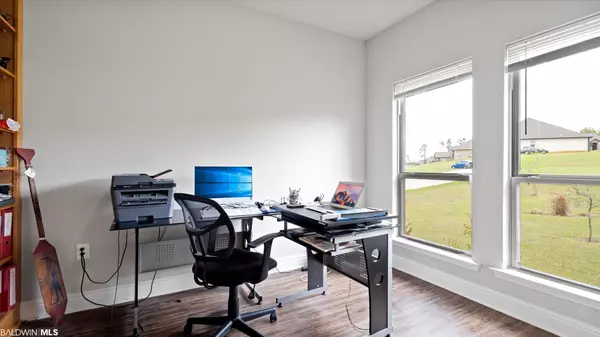$390,000
$395,000
1.3%For more information regarding the value of a property, please contact us for a free consultation.
26698 Rosedown Lane Daphne, AL 36526
4 Beds
4 Baths
2,529 SqFt
Key Details
Sold Price $390,000
Property Type Single Family Home
Sub Type Craftsman
Listing Status Sold
Purchase Type For Sale
Square Footage 2,529 sqft
Price per Sqft $154
Subdivision The Reserve At Daphne
MLS Listing ID 327151
Sold Date 05/26/22
Style Craftsman
Bedrooms 4
Full Baths 3
Half Baths 1
Construction Status Resale
HOA Fees $83/qua
Year Built 2019
Annual Tax Amount $826
Lot Size 0.450 Acres
Lot Dimensions 100 x 150
Property Description
Welcome to THE RESERVE AT DAPHNE. Great location, easy access to schools, fabulous shopping, restaurants, and just a short drive to gorgeous white sand beaches. This AVERY home features 4 bedrooms and 3 1/2 bathrooms, PLUS an office, luxury vinyl plank flooring throughout the entire home. A spacious Chef's kitchen with designer painted cabinets, granite countertops, stainless steel appliances, gas range stove, and a beautiful, large culinary Chef Island. Open floor concept, family room w/ wood burning fireplace where you can spend cozy winter evenings. Big backyard and private covered back porch overlooking a peaceful wooded area. Smart home technology throughout the house. Built to GOLD Fortified Home certification standard, which may save on homeowner's insurance. This neighborhood offers resort-style amenities: LAZY RIVER POOL & Covered OUTDOOR KITCHEN which can be reserved for parties! **Property will be active on April 4th!!**
Location
State AL
County Baldwin
Area Central Baldwin County
Zoning Single Family Residence
Interior
Interior Features Ceiling Fan(s)
Heating Heat Pump
Cooling Central Electric (Cool), Ceiling Fan(s), SEER 14
Flooring Natural Stone, Vinyl
Fireplaces Number 1
Fireplaces Type Den, Wood Burning
Fireplace Yes
Appliance Dishwasher, Disposal, Gas Range, Refrigerator, Electric Water Heater
Laundry Inside
Exterior
Exterior Feature Termite Contract
Parking Features Three Car Garage, Automatic Garage Door
Garage Spaces 3.0
Pool Community
Community Features BBQ Area, Pool - Outdoor
Utilities Available Natural Gas Connected, Underground Utilities
Waterfront Description No Waterfront
View Y/N Yes
View Eastern View
Roof Type Dimensional,Ridge Vent
Garage Yes
Building
Lot Description Less than 1 acre
Story 1
Foundation Slab
Sewer Grinder Pump
Water Public
Architectural Style Craftsman
New Construction No
Construction Status Resale
Schools
Elementary Schools Belforest Elementary School
Middle Schools Daphne Middle
High Schools Daphne High
Others
Pets Allowed More Than 2 Pets Allowed
HOA Fee Include Association Management
Ownership Whole/Full
Read Less
Want to know what your home might be worth? Contact us for a FREE valuation!

Our team is ready to help you sell your home for the highest possible price ASAP
Bought with JWRE





