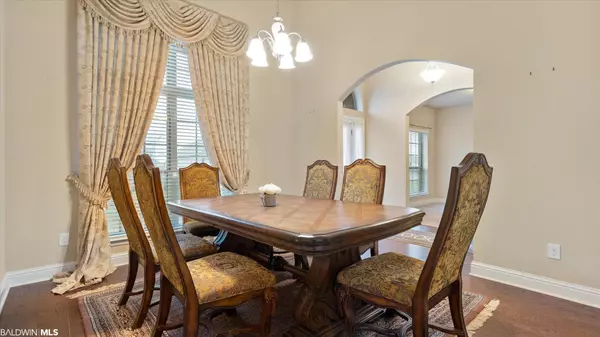$334,000
$329,000
1.5%For more information regarding the value of a property, please contact us for a free consultation.
10677 Ahern Drive Daphne, AL 36526
3 Beds
2 Baths
2,127 SqFt
Key Details
Sold Price $334,000
Property Type Single Family Home
Sub Type Craftsman
Listing Status Sold
Purchase Type For Sale
Square Footage 2,127 sqft
Price per Sqft $157
Subdivision Dunmore
MLS Listing ID 327294
Sold Date 04/25/22
Style Craftsman
Bedrooms 3
Full Baths 2
Construction Status Resale
HOA Fees $30/qua
Year Built 2013
Annual Tax Amount $278
Lot Size 0.300 Acres
Lot Dimensions 87 x 150
Property Description
Move in Ready! This Craftsman style 3-bedroom 2 bath home is located in Dunmore subdivision and has easy access to schools and shopping. This beautiful corner lot home features a separate spacious dining room with custom draperies and an adjacent room that can be easily converted to an office/flex space. The spacious kitchen features updated lightning, granite countertops , GE stainless steel appliances, a center island with plenty of cabinet storage, and a spacious bar. Overlooking the kitchen is a large family room featuring vaulted ceilings and a boastful view of the lovely, landscaped backyard that is perfect for entertaining. This split-level home has a large primary suite that features a vaulted ceiling, a double vanity, a garden tub with a separate shower, a water closet, and a huge walk-in closet. The two large secondary bedrooms feature a large walk-in closet and has easy access to a full-size bathroom. Just off the family room is a serene screened-in porch that opens to a fenced backyard featuring mature Japanese Plums , Fig, and Crabtree. The well-manicured front yard features red, yellow, and white rose bushes and jasmine shrubs. The laundry room features new custom cabinetry and easy access to the 2-car garage equipped with plenty of custom shelves and wall organizers. This home is hurricane ready and includes hurricane fabric shields for your convenience and safety. Call and make your appointment today before this one is gone!
Location
State AL
County Baldwin
Area Central Baldwin County
Zoning Single Family Residence
Interior
Interior Features Breakfast Bar, Eat-in Kitchen, Office/Study, Storage, Vaulted Ceiling(s)
Heating Electric
Cooling Central Electric (Cool), Ceiling Fan(s)
Flooring Carpet, Tile, Wood
Fireplaces Type None
Fireplace No
Appliance Dishwasher, Disposal, Microwave, Electric Range, Refrigerator w/Ice Maker
Exterior
Parking Features Attached, Double Garage
Garage Spaces 2.0
Utilities Available Riviera Utilities
Waterfront Description No Waterfront
View Y/N No
View None/Not Applicable
Roof Type Composition
Attached Garage true
Garage Yes
Building
Lot Description Less than 1 acre, Few Trees, Subdivision
Story 1
Foundation Slab
Sewer Public Sewer
Water Belforest Water
Architectural Style Craftsman
New Construction No
Construction Status Resale
Schools
Elementary Schools Belforest Elementary School
Middle Schools Daphne Middle
High Schools Daphne High
Others
Pets Allowed Allowed, More Than 2 Pets Allowed
HOA Fee Include Association Management
Ownership Whole/Full
Read Less
Want to know what your home might be worth? Contact us for a FREE valuation!

Our team is ready to help you sell your home for the highest possible price ASAP
Bought with EXIT Realty Lyon & Assoc.Fhope





