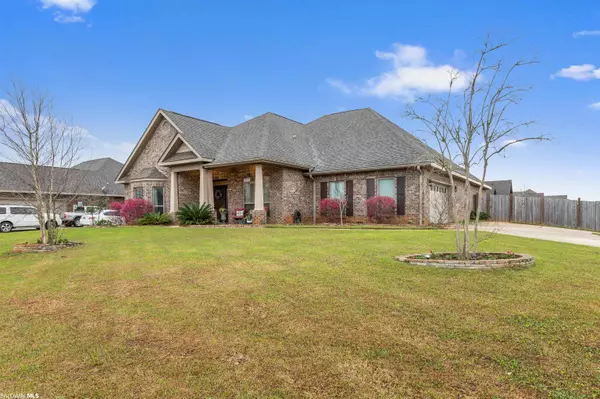$417,000
$400,000
4.3%For more information regarding the value of a property, please contact us for a free consultation.
10339 Dunmore Drive Daphne, AL 36526
6 Beds
3 Baths
3,082 SqFt
Key Details
Sold Price $417,000
Property Type Single Family Home
Sub Type Craftsman
Listing Status Sold
Purchase Type For Sale
Square Footage 3,082 sqft
Price per Sqft $135
Subdivision Dunmore
MLS Listing ID 327364
Sold Date 04/13/22
Style Craftsman
Bedrooms 6
Full Baths 3
Construction Status Resale
HOA Fees $30/mo
Year Built 2017
Annual Tax Amount $1,321
Lot Size 0.331 Acres
Lot Dimensions 85.2' x 169.2' IRR
Property Description
This property has multiple offers. Please submit highest and best offer by Sunday 3/12/22 at 8:00 Pm. Welcome home to this gorgeous home located in the Jubilee City of Daphne. Easy access to shopping, restaurants, the bay and beautiful gulf beaches. This home features an open kitchen with center island, stainless appliances, granite counters, under mount kitchen sink and Wellborn Coffee stained cabinets made in Ashland, Alabama. There are trey ceilings with Crown Molding. A covered porch with tv and surround sound adds an outdoor living space so you can enjoy friends & family. There is also fire pit in the large backyard. Double Pane windows and a 14 SEER Carrier Heat Pump. Save big on your insurance because this home is Gold Fortified.
Location
State AL
County Baldwin
Area Daphne 2
Interior
Interior Features Entrance Foyer, Office/Study, Ceiling Fan(s), High Ceilings, Internet, Split Bedroom Plan
Heating Electric, Heat Pump
Cooling Central Electric (Cool), Ceiling Fan(s), SEER 14
Flooring Carpet, Vinyl
Fireplaces Number 1
Fireplaces Type None
Fireplace No
Appliance Dishwasher, Disposal, Microwave, Electric Range, Electric Water Heater, ENERGY STAR Qualified Appliances
Laundry Inside
Exterior
Exterior Feature Termite Contract
Parking Features Attached, Double Garage, Automatic Garage Door
Fence Fenced
Community Features None
Utilities Available Cable Available, Underground Utilities, Daphne Utilities, Cable Connected
Waterfront Description No Waterfront
View Y/N No
View None/Not Applicable
Roof Type Composition,Ridge Vent
Attached Garage true
Garage Yes
Building
Lot Description Less than 1 acre, Subdivision
Story 1
Foundation Slab
Sewer Baldwin Co Sewer Service, Public Sewer
Water Public, Belforest Water
Architectural Style Craftsman
New Construction No
Construction Status Resale
Schools
Elementary Schools Belforest Elementary School
Middle Schools Daphne Middle
High Schools Daphne High
Others
Pets Allowed More Than 2 Pets Allowed
HOA Fee Include Association Management,Common Area Insurance,Maintenance Grounds,Taxes-Common Area
Ownership Whole/Full
Read Less
Want to know what your home might be worth? Contact us for a FREE valuation!

Our team is ready to help you sell your home for the highest possible price ASAP
Bought with Mobile Bay Realty





