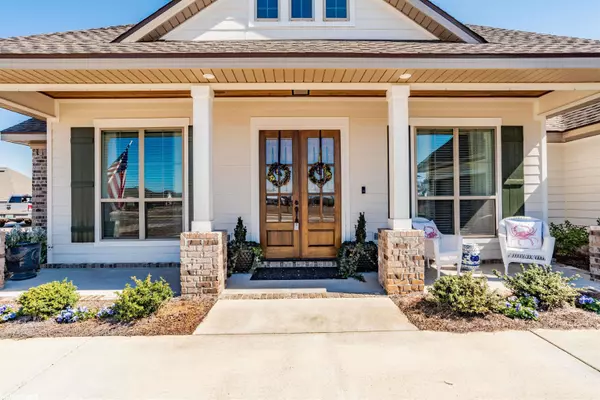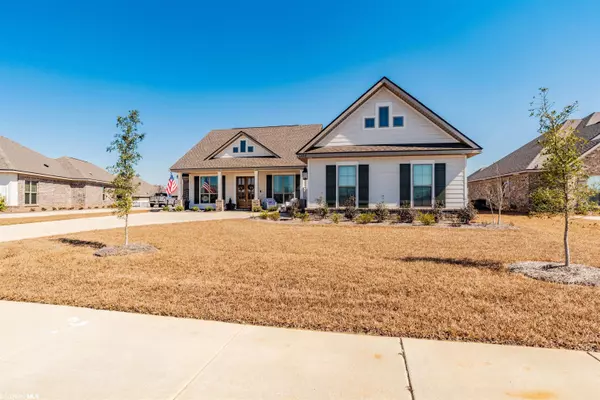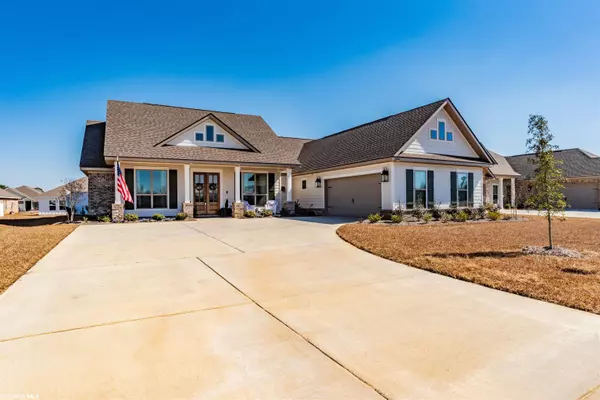$495,000
$530,000
6.6%For more information regarding the value of a property, please contact us for a free consultation.
24604 Thunder Gulch Lane Daphne, AL 36526
4 Beds
3 Baths
2,540 SqFt
Key Details
Sold Price $495,000
Property Type Single Family Home
Sub Type Craftsman
Listing Status Sold
Purchase Type For Sale
Square Footage 2,540 sqft
Price per Sqft $194
Subdivision Jubilee Farms
MLS Listing ID 326259
Sold Date 03/14/22
Style Craftsman
Bedrooms 4
Full Baths 3
Construction Status Resale
HOA Fees $102/ann
Year Built 2020
Annual Tax Amount $1,500
Lot Size 0.300 Acres
Lot Dimensions 95 x 150 x 152 x 81
Property Description
Come see this exquisite, gold fortified, 4 bedroom, 3 bath home located in the popular Jubilee Farms. This home has an open floor plan, Living room features gas fireplace, kitchen features farmhouse sink, granite, lots of cabinets space and a huge walk in pantry. There is a formal dining room and a breakfast area. Off of the kitchen is a work station, then 2 bedrooms and a jack n jill bath. Great size laundry room with a sink. Mud area off of the garage. Master bedroom has tray ceilings, bathroom has double vanities, separate tub and shower. Fourth bedroom and another bath is off the hallway. Patio has been screened in and the concrete area extended. Enjoy all of your afternoons outside in the screened in porch or extended patio. All kitchen appliances including refrigerator to convey. There are so many upgrades in this home!! Community offers resort style pool, splash pad, playground, adult pool, clubhouse, gym, walking trails and so much more. The amenities are right across the street . Call today to schedule your showing!
Location
State AL
County Baldwin
Area Daphne 2
Zoning Single Family Residence
Interior
Interior Features Eat-in Kitchen, Ceiling Fan(s), High Ceilings, Split Bedroom Plan
Heating Electric, Central
Cooling Ceiling Fan(s)
Flooring Carpet, Tile, Wood
Fireplaces Number 1
Fireplaces Type Living Room, Gas
Fireplace Yes
Appliance Dishwasher, Disposal, Microwave, Gas Range, Refrigerator
Exterior
Exterior Feature Irrigation Sprinkler, Termite Contract
Parking Features Attached, Double Garage, Side Entrance, Automatic Garage Door
Garage Spaces 2.0
Pool Community, Association
Community Features Clubhouse, Fitness Center, Pool - Outdoor, Playground
Utilities Available Natural Gas Connected, Daphne Utilities, Riviera Utilities
Waterfront Description No Waterfront
View Y/N No
View None/Not Applicable
Roof Type Composition
Attached Garage true
Garage Yes
Building
Lot Description Less than 1 acre, Subdivision
Story 1
Foundation Slab
Sewer Public Sewer
Water Belforest Water
Architectural Style Craftsman
New Construction No
Construction Status Resale
Schools
Elementary Schools Belforest Elementary School
Middle Schools Daphne Middle
High Schools Daphne High
Others
HOA Fee Include Association Management,Maintenance Grounds,Clubhouse,Pool
Ownership Whole/Full
Read Less
Want to know what your home might be worth? Contact us for a FREE valuation!

Our team is ready to help you sell your home for the highest possible price ASAP
Bought with Sweet Life Realty, LLC





