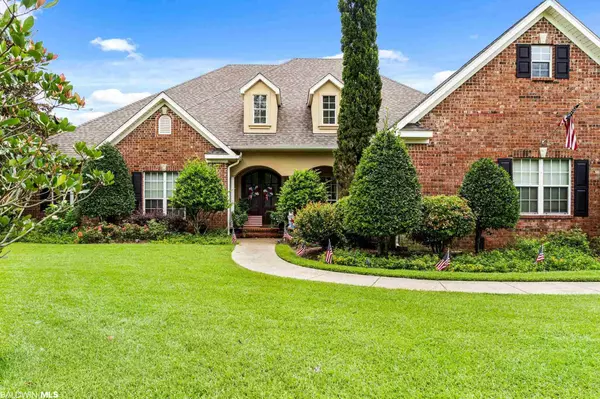$560,000
$560,000
For more information regarding the value of a property, please contact us for a free consultation.
24384 Avalon Boulevard Daphne, AL 36526
4 Beds
5 Baths
3,854 SqFt
Key Details
Sold Price $560,000
Property Type Single Family Home
Sub Type Traditional
Listing Status Sold
Purchase Type For Sale
Square Footage 3,854 sqft
Price per Sqft $145
Subdivision Avalon
MLS Listing ID 318773
Sold Date 01/31/22
Style Traditional
Bedrooms 4
Full Baths 3
Half Baths 2
Construction Status Resale
HOA Fees $25/ann
Year Built 2004
Annual Tax Amount $894
Lot Size 0.600 Acres
Lot Dimensions 130 x 200
Property Description
HUGE PRICE REDUCTION!! Immaculate custom home with tons of upgrades, convenient to everything the Eastern Shore has to offer. Entertaining guests is a dream with extra large kitchen and keeping room with cozy fireplace. Plenty of space for large kitchen table and chairs plus barstools allow ample room for gatherings. For more formal occasions, treat your guests to your beautiful formal dining room. After dinner, head over to the family room with gas fireplace and custom bookshelves on both sides, or the large sunny gathering room is the perfect spot for catching a football game. The large, spacious master bedroom with sunny sofa nook, en suite with long vanity and double sinks, shower and walk in closet are the perfect place to unwind after a long day. Bonus room or 5th bedroom upstairs with half bath offer overnight guests privacy. Huge fenced in backyard is the ideal spot for a pool. All brick 10'x10' storage building located in back yard offers additional storage. Two gas fireplaces are located in den and kitchen. Three A/C units professionally inspected in the last 60 days. New fortified roof in 2019. All window treatments to convey except bedroom #2. Three car side entry garage and extra large patio. You do not want to miss this gorgeous home in Avalon!
Location
State AL
County Baldwin
Area Central Baldwin County
Zoning Single Family Residence
Interior
Interior Features Ceiling Fan(s), High Ceilings
Heating Heat Pump
Cooling Heat Pump, Ceiling Fan(s), Power Roof Vent
Flooring Carpet, Tile, Wood
Fireplaces Number 2
Fireplaces Type Den, Gas Log, Great Room
Fireplace Yes
Appliance Dishwasher, Disposal, Dryer, Microwave, Refrigerator, Washer, Cooktop, Electric Water Heater
Exterior
Exterior Feature Irrigation Sprinkler, Termite Contract
Parking Features Attached, Three Car Garage, Automatic Garage Door
Garage Spaces 3.0
Fence Fenced
Community Features Fishing, Water Access-Deeded
Utilities Available Natural Gas Connected, Underground Utilities, Daphne Utilities, Riviera Utilities, Cable Connected
Waterfront Description Pond
View Y/N No
View None/Not Applicable
Roof Type Dimensional
Attached Garage true
Garage Yes
Building
Lot Description Level, Few Trees, Subdivision
Story 1
Foundation Slab
Sewer Public Sewer
Water Public, Belforest Water
Architectural Style Traditional
New Construction No
Construction Status Resale
Schools
Elementary Schools Belforest Elementary School
High Schools Daphne High
Others
Ownership Whole/Full
Read Less
Want to know what your home might be worth? Contact us for a FREE valuation!

Our team is ready to help you sell your home for the highest possible price ASAP
Bought with eXp Realty Southern Branch





