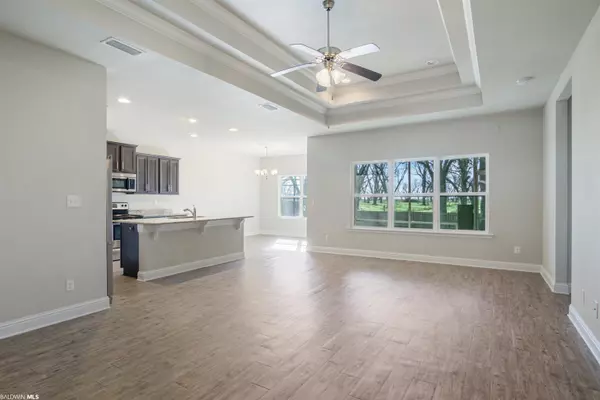$315,000
$315,000
For more information regarding the value of a property, please contact us for a free consultation.
10452 Dunmore Drive Daphne, AL 36526
4 Beds
2 Baths
1,990 SqFt
Key Details
Sold Price $315,000
Property Type Single Family Home
Sub Type Craftsman
Listing Status Sold
Purchase Type For Sale
Square Footage 1,990 sqft
Price per Sqft $158
Subdivision Dunmore
MLS Listing ID 323434
Sold Date 12/30/21
Style Craftsman
Bedrooms 4
Full Baths 2
Construction Status Resale
HOA Fees $30/ann
Year Built 2017
Annual Tax Amount $945
Lot Size 0.275 Acres
Lot Dimensions 80' x 150'
Property Description
Craftsman Style Dream in Dunmore. This 4 Bedroom/2 Bathroom home is sure to impress! Zoned for NEW Belforest and Daphne schools. There are beautiful laminate floors that draw you into this home. The kitchen is complete with granite countertops and stainless steel appliances. The Master Bedroom and Bathroom offer the perfect oasis with a garden tub, separate shower, walk in closet, and double sink vanity with a granite countertop. There are plenty of bedrooms for family or guests and a hall bathroom with granite countertops, as well. The backyard offers privacy and a peaceful view of a grand pecan orchard from a covered porch. The neighborhood offers a stocked pond for fishing, too! Don't miss your opportunity to see this home, it won't last long!
Location
State AL
County Baldwin
Area Central Baldwin County
Interior
Interior Features Breakfast Bar, Ceiling Fan(s), High Ceilings, Split Bedroom Plan
Heating Electric
Cooling Ceiling Fan(s)
Flooring Carpet, Laminate
Fireplaces Type None
Fireplace No
Appliance Dishwasher, Disposal, Microwave, Electric Range
Laundry Main Level
Exterior
Parking Features Attached, Double Garage, Automatic Garage Door
Garage Spaces 2.0
Fence Fenced
Community Features None
Utilities Available Riviera Utilities
Waterfront Description No Waterfront
View Y/N No
View None/Not Applicable
Roof Type Dimensional
Attached Garage true
Garage Yes
Building
Lot Description Less than 1 acre
Story 1
Foundation Slab
Sewer Public Sewer
Water Belforest Water
Architectural Style Craftsman
New Construction No
Construction Status Resale
Schools
Elementary Schools Belforest Elementary School
Middle Schools Daphne Middle
High Schools Daphne High
Others
Pets Allowed More Than 2 Pets Allowed
HOA Fee Include Association Management,Maintenance Grounds
Ownership Whole/Full
Read Less
Want to know what your home might be worth? Contact us for a FREE valuation!

Our team is ready to help you sell your home for the highest possible price ASAP
Bought with Mobile Bay Realty





