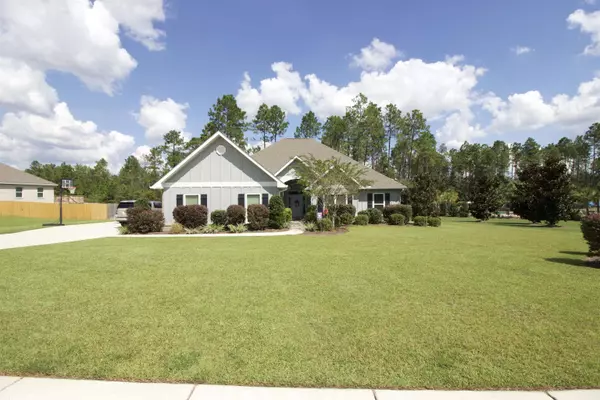$405,000
$399,900
1.3%For more information regarding the value of a property, please contact us for a free consultation.
26220 Rosedown Lane Daphne, AL 36526
5 Beds
3 Baths
2,409 SqFt
Key Details
Sold Price $405,000
Property Type Single Family Home
Sub Type Craftsman
Listing Status Sold
Purchase Type For Sale
Square Footage 2,409 sqft
Price per Sqft $168
Subdivision The Reserve At Daphne
MLS Listing ID 320912
Sold Date 11/22/21
Style Craftsman
Bedrooms 5
Full Baths 3
Construction Status Resale
HOA Fees $83/qua
Year Built 2016
Annual Tax Amount $847
Lot Size 0.400 Acres
Lot Dimensions 116.3' x 150' IRR
Property Description
Welcome to The Reserve at Daphne! This is the one! Gorgeous home with upgrades galore! Stunning covered back porch with extended patio, perfect for entertaining. Home also features 3 CAR GARAGE, with a big driveway for extra vehicles. Very private fenced backyard backs up to a serene wooded area and is close enough to hear the soothing sounds of the resort-style neighborhood pool! Experience gracious living in this beautiful community. Amenities feature a zero-entry lazy river pool with a covered outdoor grill area! Easy access to award-winning schools, including the new Belforest Elementary, shopping, restaurants, and just a short ride to beautiful white sandy beaches! Previous model home, this gorgeous 5-Bedroom home has a spacious open concept and storage galore. The Chef's Kitchen features painted cabinets, granite countertops, stainless steel appliances, subway tile backsplash, walk-in pantry, and a large island overlooking the dining area & family room with a gas fireplace. Current owners upgraded the oven to gas and added a new gas stove. This is just one of many upgrades by the owners! This home sits on a fabulous lot, is fully fenced, and features the best location in the neighborhood! This home will not last! Seller is licensed real estate broker in the state of Alabama.
Location
State AL
County Baldwin
Area Daphne 2
Interior
Interior Features Ceiling Fan(s), Split Bedroom Plan, Storage, Vaulted Ceiling(s)
Heating Electric
Flooring Carpet, Vinyl
Fireplaces Number 1
Fireplace Yes
Appliance Dishwasher, Disposal, Microwave, Gas Range, Cooktop, Electric Water Heater
Laundry Main Level
Exterior
Exterior Feature Irrigation Sprinkler, Termite Contract
Parking Features Attached, Three or More Vehicles, Three Car Garage, Automatic Garage Door
Garage Spaces 3.0
Fence Fenced
Pool Community, Association
Community Features BBQ Area, Pool - Outdoor, Lazy River
Utilities Available Natural Gas Connected, Underground Utilities, Fairhope Utilities, Riviera Utilities
Waterfront Description No Waterfront
View Y/N No
View None/Not Applicable
Roof Type Composition
Attached Garage true
Garage Yes
Building
Lot Description Less than 1 acre, Few Trees, See Remarks, Subdivision
Story 1
Foundation Slab
Sewer Grinder Pump, Public Sewer
Water Public, Belforest Water
Architectural Style Craftsman
New Construction No
Construction Status Resale
Schools
Elementary Schools Belforest Elementary School
High Schools Daphne High
Others
HOA Fee Include Association Management,Maintenance Grounds,Pool
Ownership Whole/Full
Read Less
Want to know what your home might be worth? Contact us for a FREE valuation!

Our team is ready to help you sell your home for the highest possible price ASAP
Bought with Anchor South Property Services





