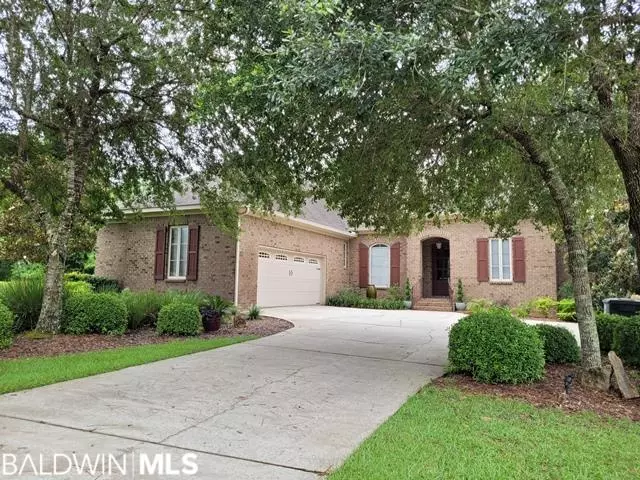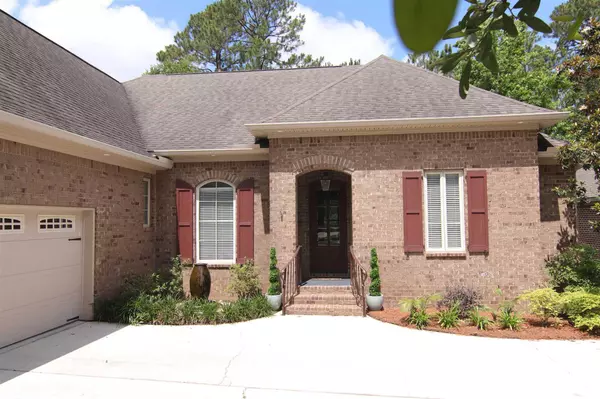$549,000
$549,000
For more information regarding the value of a property, please contact us for a free consultation.
305 Lennox Square Fairhope, AL 36532
4 Beds
3 Baths
2,814 SqFt
Key Details
Sold Price $549,000
Property Type Single Family Home
Sub Type French Country
Listing Status Sold
Purchase Type For Sale
Square Footage 2,814 sqft
Price per Sqft $195
Subdivision Stone Creek
MLS Listing ID 315940
Sold Date 09/30/21
Style French Country
Bedrooms 4
Full Baths 3
Construction Status Resale
HOA Fees $95/ann
Year Built 2007
Annual Tax Amount $1,830
Lot Size 0.300 Acres
Lot Dimensions 52.3' x 238.4' Irr
Property Description
Remarkable home in prestigious STONE CREEK. Fully brick single level split bedroom floor plan. Extra high ceilings with exceptional crown moldings. 8 foot doors through out. Interior 2 sided gas fireplace. Open kitchen with granite, stainless steel gas cook top, double ovens with breakfast room. Hidden office off kitchen with many cabinets. Lush landscaping, sprinkler system, fountains, gutters, 8 foot privacy fence surrounds the property. Master suite features dual sinks, dual closets, private water closet and double doors to the patio. Laundry room adjacent to master. Over sized screened porch with wood ceilings and additional patio space. All windows are wood with clad on the exterior. This property has one of the larger lots in the neighborhood. Front door entrance features charming metals railings and gas lantern. Neighborhood amenities include swimming pool, club house, tennis courts and fishing ponds.
Location
State AL
County Baldwin
Area Fairhope 8
Zoning Single Family Residence
Interior
Interior Features Breakfast Bar, Office/Study, Other Rooms (See Remarks), Ceiling Fan(s), High Ceilings, Internet, Split Bedroom Plan
Heating Electric, Central, Heat Pump
Cooling Ceiling Fan(s), HVAC (SEER 16+)
Flooring Carpet, Tile, Wood
Fireplaces Number 1
Fireplaces Type Gas Log, Living Room, See Remarks
Fireplace Yes
Appliance Dishwasher, Disposal, Convection Oven, Double Oven, Microwave, Gas Range, Refrigerator w/Ice Maker, Cooktop, Electric Water Heater
Laundry Main Level, Inside
Exterior
Exterior Feature Irrigation Sprinkler, Termite Contract
Parking Features Attached, Double Garage, Automatic Garage Door
Garage Spaces 2.0
Fence Fenced
Pool Community, Association
Community Features Clubhouse, Landscaping, Pool - Outdoor, Tennis Court(s)
Utilities Available Natural Gas Connected, Fairhope Utilities, Cable Connected
Waterfront Description No Waterfront
View Y/N Yes
View Wooded
Roof Type Composition,Ridge Vent
Attached Garage true
Garage Yes
Building
Lot Description Level, Few Trees, Subdivision, Elevation-High
Story 1
Foundation Slab
Sewer Public Sewer
Water Public
Architectural Style French Country
New Construction No
Construction Status Resale
Schools
Elementary Schools J. Larry Newton
High Schools Fairhope High
Others
HOA Fee Include Association Management,Common Area Insurance,Maintenance Grounds,Recreational Facilities,Taxes-Common Area,Clubhouse,Pool
Ownership Whole/Full
Read Less
Want to know what your home might be worth? Contact us for a FREE valuation!

Our team is ready to help you sell your home for the highest possible price ASAP
Bought with EXIT Realty Gulf Shores





