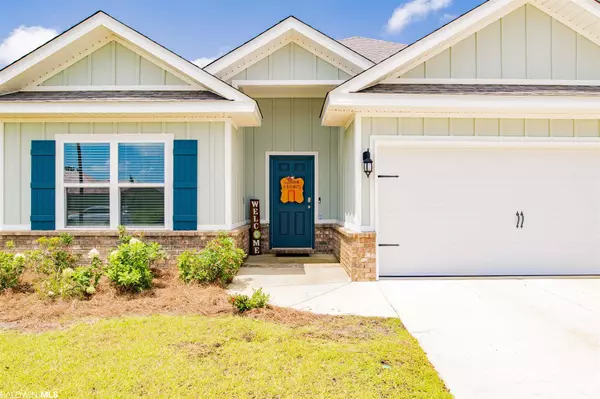$357,500
$359,900
0.7%For more information regarding the value of a property, please contact us for a free consultation.
24712 Smarty Jones Circle Daphne, AL 36526
4 Beds
3 Baths
2,363 SqFt
Key Details
Sold Price $357,500
Property Type Single Family Home
Sub Type Ranch
Listing Status Sold
Purchase Type For Sale
Square Footage 2,363 sqft
Price per Sqft $151
Subdivision Jubilee Farms
MLS Listing ID 318360
Sold Date 09/30/21
Style Ranch
Bedrooms 4
Full Baths 3
Construction Status Resale
HOA Fees $102/ann
Year Built 2020
Annual Tax Amount $1,323
Lot Size 8,947 Sqft
Lot Dimensions 63 x 142 IRR
Property Description
Recently completed in 2020, this property allows for low maintenance, Gulf Coast living! This GOLD FORTIFIED home is better than new! This home is the popular Destin floor plan provides the ideal single story floor plan perfect for entertaining, desirable split bedroom layout, and 3 CAR GARAGE. The kitchen is well equipped with stained cabinetry, granite countertops, stainless steel appliances, gas range and walk-in pantry all open to the large dining areas and oversized great room. This home also has an upgraded tankless, gas water heater, as well as upgraded ceiling fans in all bedrooms! The primary suite is oversized with spa bathroom including double vanities, separate shower, soaking tub, and oversized walk-in closet. The three additional bedrooms and two full baths provide comfortable living space for all of your needs. The homeowner has installed an upgraded tankless, gas water heater, top-of-the-line security system outfitted with SmartHome Technology, ceiling fans in all bedrooms, and fenced-in the oversized, level backyard with low maintenance PVC fencing. Located in Jubilee Farms, a resort-style community to become a part of and call your own! Unique amenities include resort style pool with waterslide, splash pad, age restricted pool, playground, state-of-the-art clubhouse, gym, numerous stocked ponds, and miles of walking/running trails. This beautiful, like-new home in one of Daphne's most sought after new developments. Schedule your showing today!
Location
State AL
County Baldwin
Area Daphne 2
Interior
Interior Features Ceiling Fan(s), En-Suite, Split Bedroom Plan
Heating Electric, Central
Cooling Central Electric (Cool)
Flooring Vinyl, Other Floors-See Remarks
Fireplace No
Appliance Dishwasher, Microwave, Gas Range, Refrigerator
Exterior
Exterior Feature Termite Contract
Parking Features Attached, Three Car Garage, Automatic Garage Door
Garage Spaces 3.0
Fence Fenced
Pool Community, Association
Community Features Clubhouse, Fitness Center, Fencing, Landscaping, On-Site Management, Pool - Outdoor
Utilities Available Daphne Utilities, Riviera Utilities, Cable Connected
Waterfront Description No Waterfront
View Y/N No
View None/Not Applicable
Roof Type Composition
Attached Garage true
Garage Yes
Building
Lot Description Less than 1 acre, See Remarks, Subdivision
Story 1
Foundation Slab
Sewer Baldwin Co Sewer Service
Water Belforest Water
Architectural Style Ranch
New Construction No
Construction Status Resale
Schools
Elementary Schools Belforest Elementary School
Middle Schools Daphne Middle
High Schools Daphne High
Others
Pets Allowed More Than 2 Pets Allowed
HOA Fee Include Association Management,Common Area Insurance,Maintenance Grounds,Recreational Facilities,Reserve Funds,Taxes-Common Area,Clubhouse,Pool
Ownership Whole/Full
Read Less
Want to know what your home might be worth? Contact us for a FREE valuation!

Our team is ready to help you sell your home for the highest possible price ASAP
Bought with Anchor South Property Services





