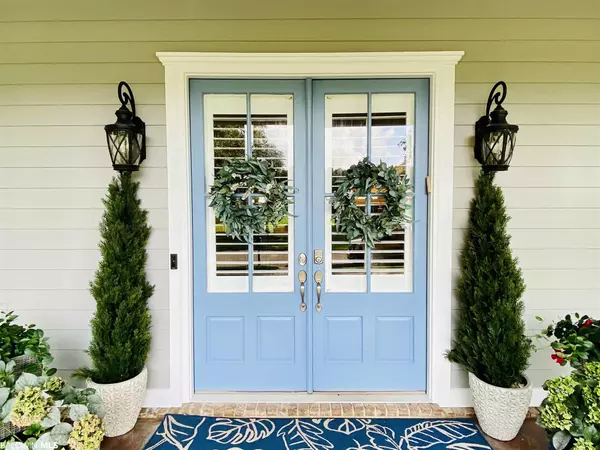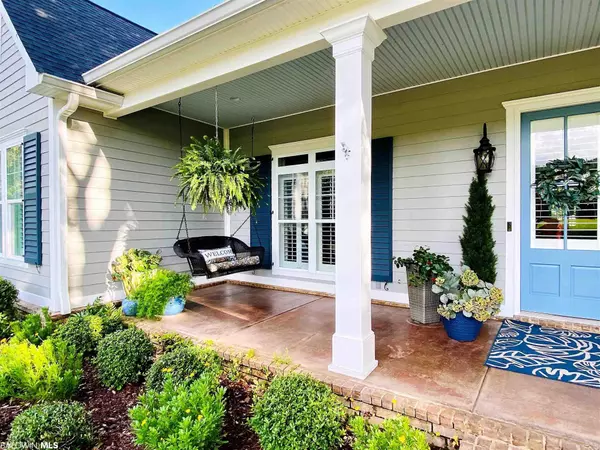$508,000
$499,900
1.6%For more information regarding the value of a property, please contact us for a free consultation.
10320 Papas Street Daphne, AL 36526
3 Beds
3 Baths
2,769 SqFt
Key Details
Sold Price $508,000
Property Type Single Family Home
Sub Type Craftsman
Listing Status Sold
Purchase Type For Sale
Square Footage 2,769 sqft
Price per Sqft $183
Subdivision Historic Malbis
MLS Listing ID 317259
Sold Date 09/03/21
Style Craftsman
Bedrooms 3
Full Baths 3
Construction Status Resale
HOA Fees $33/ann
Year Built 2001
Annual Tax Amount $1,088
Lot Size 0.379 Acres
Lot Dimensions 110 x 150
Property Description
GORGEOUS MASTER SUITE FIT FOR A QUEEN! Seriously! Wait until you see this posh dressing room in this beautifully renovated, meticulously maintained home! This home has a very welcoming 8 x 42 front porch, open floor plan, split bedrooms, en suite guest bedroom with pool view, playroom, craft room, beautiful custom cabinets in kitchen, gas stove, pot filler, subway tile. Kitchen appliances are 1-3 years old. Gas fireplace. 10' ceilings. Beautiful oak wood floors. Crown moulding throughout. Plantation shutters. Large laundry room. Laundry room opens to dressing room. Electric 50-gallon water heater. Trash compactor. AC 3-4 years old with a 10-year warranty, parts & labor. Roof is 3-4 years old, bronze-fortified. Large, floored attic storage. Insulated garage door. Ceiling fans on patio. Vinyl-fenced yard with pool. Pool has new liner. Pool equipment parts have all been replaced. Three covered pergolas for a lavish outdoor space with sunshades. Lush landscaping. Playhouse. Sprinkler system with separate meter. Termite Bond. A TRUE MUST SEE!
Location
State AL
County Baldwin
Area Daphne 2
Interior
Interior Features Ceiling Fan(s), Internet
Heating Electric
Flooring Carpet, Tile, Wood
Fireplaces Number 1
Fireplace Yes
Appliance Microwave, Gas Range, Refrigerator, Trash Compactor
Exterior
Exterior Feature Irrigation Sprinkler, Termite Contract
Parking Features Attached, Double Garage, Automatic Garage Door
Fence Fenced
Pool In Ground
Community Features Clubhouse, Playground
Utilities Available Daphne Utilities, Riviera Utilities
Waterfront Description No Waterfront
View Y/N Yes
View Wooded, Park
Roof Type Composition
Attached Garage true
Garage Yes
Building
Lot Description Less than 1 acre
Story 1
Foundation Slab
Architectural Style Craftsman
New Construction No
Construction Status Resale
Schools
Elementary Schools Belforest Elementary School
High Schools Daphne High
Others
Pets Allowed More Than 2 Pets Allowed
HOA Fee Include Association Management,Maintenance Grounds,Clubhouse
Ownership Whole/Full
Read Less
Want to know what your home might be worth? Contact us for a FREE valuation!

Our team is ready to help you sell your home for the highest possible price ASAP
Bought with Mobile Bay Realty





