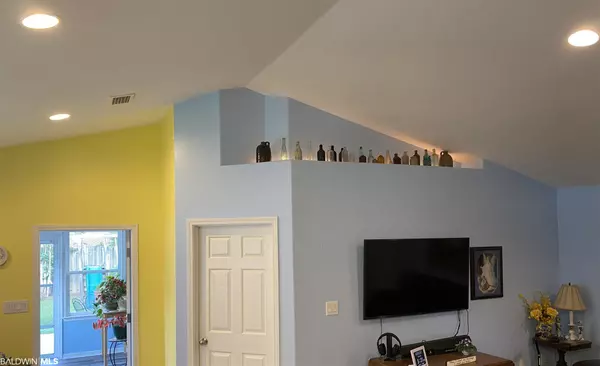$262,400
$262,400
For more information regarding the value of a property, please contact us for a free consultation.
22570 Nana Loop Silverhill, AL 36576
4 Beds
3 Baths
2,059 SqFt
Key Details
Sold Price $262,400
Property Type Single Family Home
Sub Type Craftsman
Listing Status Sold
Purchase Type For Sale
Square Footage 2,059 sqft
Price per Sqft $127
Subdivision Nana Field
MLS Listing ID 315260
Sold Date 09/08/21
Style Craftsman
Bedrooms 4
Full Baths 3
Construction Status Resale
HOA Fees $10/ann
Year Built 2009
Annual Tax Amount $582
Lot Size 9,138 Sqft
Lot Dimensions 65 x 140.6
Property Description
INLAW/TEEN SUITE! Lovely 4 bedroom, 3 bath brick home with double garage in desirable Nanafield subdivision in Silverhill. Striking open floor plan with soaring ceilings, unique accent ledge with lighting, open living room plus large dining room with breakfast bar, a heated and cooled sunroom overlooking the fenced back yard, new vinyl plank flooring just installed. Beautiful kitchen features custom wood cabinets with corner Lazy Susan, granite counter tops, smooth top stove, built in microwave, dishwasher, new garbage disposal, and new deluxe faucet. Spacious pantry and separate laundry room off kitchen. Split bedroom plan, 2 front bedrooms share bathroom with tile floor, marble vanity and tub with shower. There is a separate bedroom at the rear of the home, with private bathroom, tub w shower, tile floor, and big walk in closet. This room makes an excellent Inlaw or teen suite. Large master bedroom with turtle back raised ceilings, deluxe master bath with tile floors, oversized jetted tub, and separate enclosed shower with built in seat. Double marble vanities, tile floors, spacious walk in closet. Ceiling fans throughout the home for energy efficiency. Nice, level lot, for easy maintenance, with privacy fenced back yard. RECENT UPDATES: New Bronze Fortified dimensional roof in late 2019, seller's insurance premium was reduced significantly when this roof was installed. New, high efficiency, complete HVAC system with 10 year warranty, late 2019. Additional concrete driveway added in 2019 for increased parking.. Sunroom was enclosed and air conditioned in 2020, new LVP Vinyl Plank Floor just installed in June 2021. Note: storage building in backyard does not convey, to be moved. Seller is licensed agent in Alabama.
Location
State AL
County Baldwin
Area Central Baldwin County
Zoning Single Family Residence
Interior
Interior Features Breakfast Bar, Entrance Foyer, Sun Room, Ceiling Fan(s), High Ceilings, Internet, Split Bedroom Plan, Vaulted Ceiling(s)
Heating Electric, Central, Heat Pump
Cooling Heat Pump, Ceiling Fan(s)
Flooring Carpet, Tile, Other Floors-See Remarks
Fireplaces Type None
Fireplace No
Appliance Dishwasher, Disposal, Microwave, Electric Range, Electric Water Heater
Laundry Main Level, Outside
Exterior
Exterior Feature Storage
Parking Features Attached, Double Garage, Automatic Garage Door
Garage Spaces 2.0
Fence Fenced
Community Features None
Utilities Available Cable Available, Underground Utilities, Robertsdale Utilities, Cable Connected
Waterfront Description No Waterfront
View Y/N No
View None/Not Applicable
Roof Type Dimensional,See Remarks,Ridge Vent
Attached Garage true
Garage Yes
Building
Lot Description Less than 1 acre
Story 1
Foundation Slab
Sewer Public Sewer
Water Public
Architectural Style Craftsman
New Construction No
Construction Status Resale
Schools
Elementary Schools Silverhill Elementary
High Schools Robertsdale High
Others
Pets Allowed More Than 2 Pets Allowed
HOA Fee Include Maintenance Grounds
Ownership Whole/Full
Read Less
Want to know what your home might be worth? Contact us for a FREE valuation!

Our team is ready to help you sell your home for the highest possible price ASAP
Bought with RE/MAX of Orange Beach





