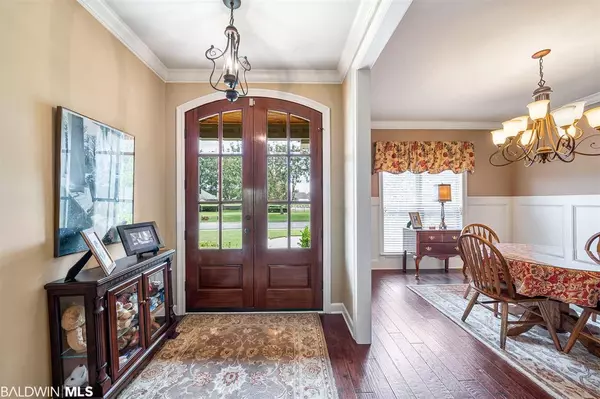$400,000
$405,000
1.2%For more information regarding the value of a property, please contact us for a free consultation.
24873 Yawley Drive Daphne, AL 36526
4 Beds
4 Baths
2,800 SqFt
Key Details
Sold Price $400,000
Property Type Single Family Home
Sub Type Traditional
Listing Status Sold
Purchase Type For Sale
Square Footage 2,800 sqft
Price per Sqft $142
Subdivision Waterford
MLS Listing ID 302351
Sold Date 02/17/21
Style Traditional
Bedrooms 4
Full Baths 3
Half Baths 1
Construction Status Resale
HOA Fees $64/ann
Year Built 2011
Annual Tax Amount $873
Lot Size 0.360 Acres
Lot Dimensions 107' x 148'
Property Description
Better than new, this custom home offers 4 bedroom, 3 bathrooms, and is located in the desirable Waterford neighborhood! Both front and back porches have stained pine tongue and groove ceilings. Double front doors, open and airy floor plan with hardwood floors. Master suite has hardwood floors, with double vanities, and large walk-in closets. Kitchen features lots of cabinets, island, granite, stainless appliances, tile floors, and a walk-in pantry. Split bedroom plan. Guest bedrooms are good sized with comfort seat toilets. Oversized laundry room with cabinets. Large fenced backyard with irrigation system. Side entrance double car garage. Community pool and exercise room. Built by Hons Builders. 2 HVACs. Alarm system. Security lighting. Handicap accessible. Belforest school district!
Location
State AL
County Baldwin
Area Central Baldwin County
Zoning Single Family Residence
Interior
Interior Features Breakfast Bar, Ceiling Fan(s), Split Bedroom Plan
Heating Electric, Central
Cooling Ceiling Fan(s)
Flooring Carpet, Tile, Wood
Fireplaces Number 1
Fireplaces Type Electric, Living Room
Fireplace Yes
Appliance Dishwasher, Disposal, Microwave, Gas Range
Laundry Main Level
Exterior
Exterior Feature Irrigation Sprinkler, Termite Contract
Parking Features Double Garage, Side Entrance, Automatic Garage Door
Garage Spaces 2.0
Fence Cross Fenced, Fenced
Pool Community, Association
Community Features Pool - Outdoor, Playground
Utilities Available Fairhope Utilities, Riviera Utilities
Waterfront Description No Waterfront
View Y/N Yes
View Eastern View
Roof Type Composition,Dimensional
Garage Yes
Building
Lot Description Less than 1 acre, Interior Lot, Level, Few Trees, Subdivision
Foundation Slab
Water Belforest Water
Architectural Style Traditional
New Construction No
Construction Status Resale
Schools
Elementary Schools Belforest Elementary School
Middle Schools Daphne Middle
High Schools Daphne High
Others
Pets Allowed More Than 2 Pets Allowed
HOA Fee Include Common Area Insurance,Maintenance Grounds,Taxes-Common Area,Pool
Ownership Whole/Full
Read Less
Want to know what your home might be worth? Contact us for a FREE valuation!

Our team is ready to help you sell your home for the highest possible price ASAP
Bought with Roberts Brothers West





