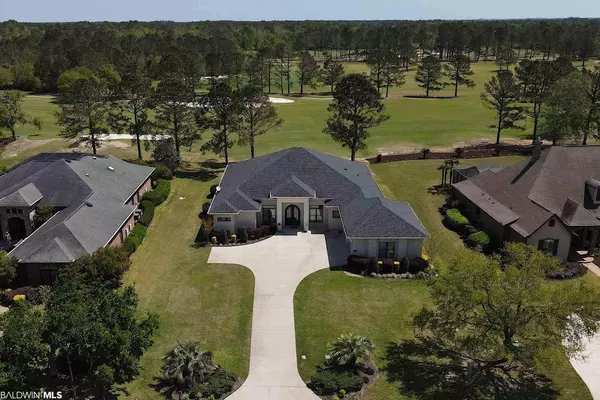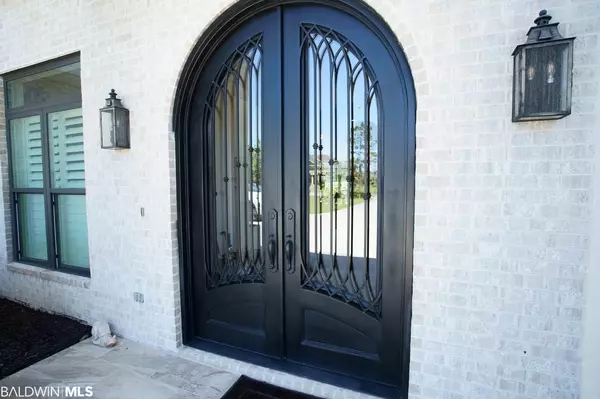$895,000
$925,000
3.2%For more information regarding the value of a property, please contact us for a free consultation.
3781 Blue Heron Drive Gulf Shores, AL 36542
3 Beds
4 Baths
3,477 SqFt
Key Details
Sold Price $895,000
Property Type Single Family Home
Sub Type Craftsman
Listing Status Sold
Purchase Type For Sale
Square Footage 3,477 sqft
Price per Sqft $257
Subdivision Craft Farms
MLS Listing ID 312625
Sold Date 07/14/21
Style Craftsman
Bedrooms 3
Full Baths 3
Half Baths 1
Construction Status Resale
HOA Fees $66/qua
Year Built 2016
Annual Tax Amount $2,285
Lot Size 0.545 Acres
Lot Dimensions 110' x 216' IRR
Property Description
Upscale one-story custom all-brick home built in 2016 with private outdoor living space & outdoor kitchen and incredible golf course views in the desirable golfing community of Craft Farms. The perfect size home with almost 3500 square feet and every luxury included with all wood and tile flooring throughout, exquisite lighting, and crown molding. Kitchen features gorgeous granite and high-end cabinets, large island, Kenmore Elite appliances, gas cook top & vent hood, convection wall oven and microwave, wine refrigerator, and desk. Open concept kitchen to large great room is perfect for entertaining. Separate living room with built-in bookshelves & gas fireplace and spacious dining room. Master suite with windows overlooking the golf course & door to patio, his and her closets with custom shelving. Spacious master bath with tons of natural light includes double vanity sinks, tiled walk-in shower and spa tub. Split bedroom floor plan includes second master suite and both guest rooms with private bathrooms. Office with glass-panel French doors, desk & custom cabinets. Energy-saving features include tankless hot water heater and zoned HVAC systems. Courtyard entry double-car garage and golf cart garage plus additional parking space in driveway. Gold fortified construction standard for insurance savings. Conveniently located to shopping, restaurants, and the beach.
Location
State AL
County Baldwin
Area Gulf Shores 2
Interior
Interior Features Ceiling Fan(s), En-Suite, High Ceilings, Split Bedroom Plan
Heating Electric, Central, Heat Pump
Cooling Zoned
Flooring Tile, Wood
Fireplaces Number 1
Fireplaces Type Gas Log, Living Room
Fireplace Yes
Appliance Dishwasher, Disposal, Convection Oven, Microwave, Refrigerator w/Ice Maker, Wine Cooler, Cooktop
Exterior
Exterior Feature Irrigation Sprinkler, Outdoor Kitchen, Termite Contract
Parking Features Double Garage, Golf Cart Garage, Automatic Garage Door
Pool Community
Community Features Clubhouse, Landscaping, Pool - Outdoor, Tennis Court(s), Golf
Utilities Available Natural Gas Connected, Water Heater-Tankless, Gulf Shores Utilities, Riviera Utilities
Waterfront Description Pond
View Y/N Yes
View Golf Course View, Indirect Lake Side
Roof Type Composition
Garage Yes
Building
Lot Description On Golf Course
Story 1
Foundation Slab
Sewer Grinder Pump, Public Sewer
Water Public
Architectural Style Craftsman
New Construction No
Construction Status Resale
Schools
Elementary Schools Gulf Shores Elementary
High Schools Gulf Shores High
Others
Pets Allowed Allowed
HOA Fee Include Association Management,Common Area Insurance,Maintenance Grounds,Reserve Funds,Taxes-Common Area
Ownership Whole/Full
Read Less
Want to know what your home might be worth? Contact us for a FREE valuation!

Our team is ready to help you sell your home for the highest possible price ASAP
Bought with RE/MAX of Orange Beach





