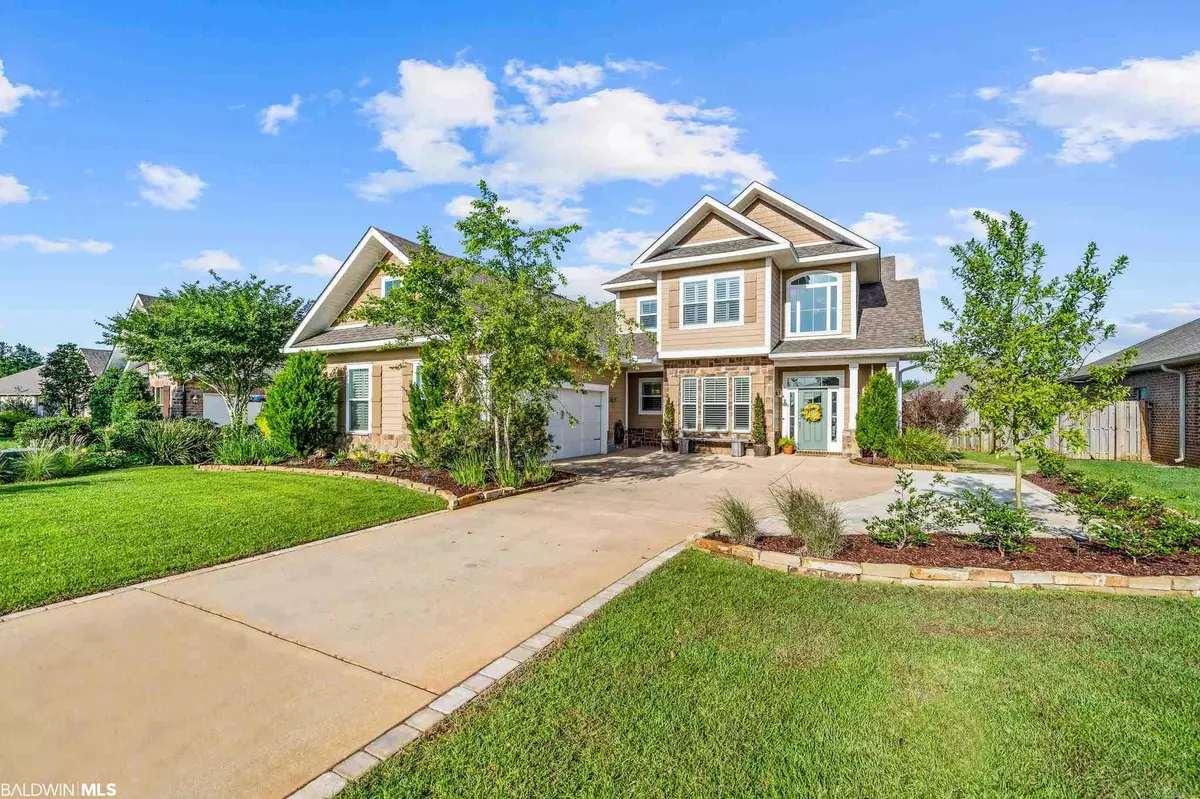$420,500
$410,000
2.6%For more information regarding the value of a property, please contact us for a free consultation.
24536 Huxford Street Daphne, AL 36526
4 Beds
3 Baths
2,480 SqFt
Key Details
Sold Price $420,500
Property Type Single Family Home
Sub Type Craftsman
Listing Status Sold
Purchase Type For Sale
Square Footage 2,480 sqft
Price per Sqft $169
Subdivision Bellaton
MLS Listing ID 314383
Sold Date 07/07/21
Style Craftsman
Bedrooms 4
Full Baths 2
Half Baths 1
Construction Status Resale
HOA Fees $45
Year Built 2015
Annual Tax Amount $1,238
Lot Size 9,622 Sqft
Lot Dimensions 67 x 143.6
Property Description
Welcome to Bellaton, one of Daphne's most sought after neighborhoods! This one-of-a-kind four bedroom, 2.5 bath home with a brand new pool is sure to check all your boxes! Upon entering you are greeted by beautiful hardwood floors and a dramatic open foyer. To your left is the dining room connected to the kitchen by a butler's pantry (currently used as an office). The living room is highlighted with tons of natural light and a beautiful accent ceiling with dark beams contrasting the whitewashed tongue and groove ceiling. In the kitchen you will see beautiful cabinets, stainless steel appliances and a subway tile backsplash. Through the kitchen is the hallway that takes you to the pantry, owner's suite, laundry room, garage, half bath, and the side door to the driveway. In the owner's suite you will find tall ceilings, an ensuite bathroom with separate tiled shower and soaker tub. Upstairs you will find three bedrooms and a full bathroom with dual vanities (The first bedroom on the right was added in 2016 and is fully permitted). Moving to the back we have a beautiful brand new pool with waterfall. Around the corner you will also find a separate dog run with astroturf and plumbing for the automatic dog bowl fill and wash station. Make your appointment to see this home today!!
Location
State AL
County Baldwin
Area Daphne 2
Interior
Interior Features Ceiling Fan(s), En-Suite, High Ceilings, Internet, Split Bedroom Plan, Storage
Heating Electric
Flooring Carpet, Tile, Wood
Fireplace No
Appliance Dishwasher, Disposal, Other, Electric Range, Refrigerator, Refrigerator w/Ice Maker, Cooktop, Electric Water Heater
Exterior
Exterior Feature Irrigation Sprinkler, Termite Contract
Parking Features Attached, Double Garage, Automatic Garage Door
Garage Spaces 2.0
Fence Fenced
Pool Community, In Ground
Community Features BBQ Area, Clubhouse, Landscaping, Pool - Outdoor
Utilities Available Underground Utilities, Daphne Utilities, Riviera Utilities
Waterfront Description No Waterfront
View Y/N No
View None/Not Applicable
Roof Type Composition
Attached Garage true
Garage Yes
Building
Lot Description Less than 1 acre, Interior Lot, Subdivision
Foundation Slab
Sewer Grinder Pump
Water Belforest Water
Architectural Style Craftsman
New Construction No
Construction Status Resale
Schools
Elementary Schools Daphne East Elementary
High Schools Daphne High
Others
Ownership Whole/Full
Read Less
Want to know what your home might be worth? Contact us for a FREE valuation!

Our team is ready to help you sell your home for the highest possible price ASAP
Bought with Roberts Brothers Eastern Shore





