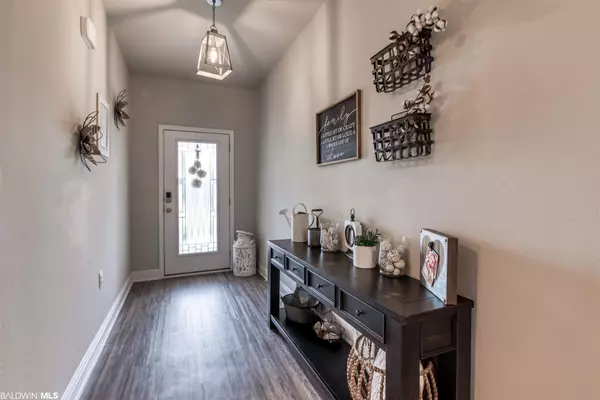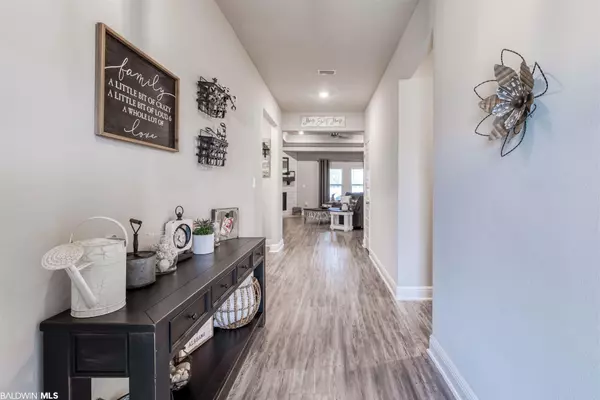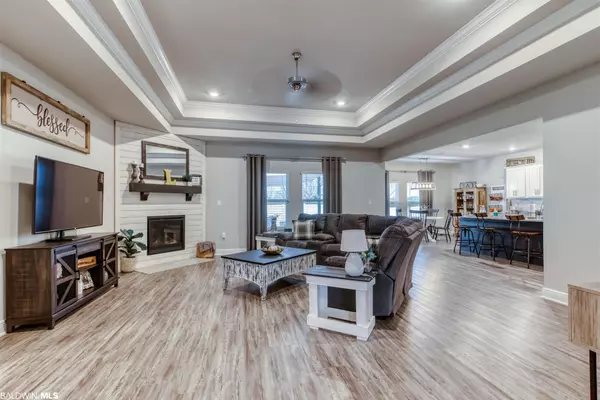$350,000
$339,900
3.0%For more information regarding the value of a property, please contact us for a free consultation.
24633 Spectacular Bid Loop Daphne, AL 36526
4 Beds
3 Baths
2,306 SqFt
Key Details
Sold Price $350,000
Property Type Single Family Home
Sub Type Craftsman
Listing Status Sold
Purchase Type For Sale
Square Footage 2,306 sqft
Price per Sqft $151
Subdivision Jubilee Farms
MLS Listing ID 312569
Sold Date 06/15/21
Style Craftsman
Bedrooms 4
Full Baths 2
Half Baths 1
Construction Status Resale
HOA Fees $102/ann
Year Built 2020
Annual Tax Amount $322
Lot Size 7,583 Sqft
Lot Dimensions 54.1 x 140.2 Irreg
Property Description
Immaculate one-owner home with many builder upgrades, as well as owner upgrades and customizations. This built to Gold Fortified and Smart Home Technology equipped home enjoys a spacious and well-designed split bedroom floorplan that is spread out over 4BD/2.5BAs and 2,306 square feet. Interior upgrades include luxury vinyl plank flooring and custom light fixtures throughout, gas stove, tile backsplash in kitchen, high-end dishwasher, custom front door, shiplap fireplace surround, cabinet, sink, faucet in half bath. Exterior upgrades and improvements include side entry garage, 20x16 extended patio and Sunshade, white vinyl fenced backyard, and fresh landscaping. The community amenities are unparalleled with a resort-style swimming pool with beach entry, 20-foot tall waterslide, separate adult pool with bathhouse, clubhouse with exercise center, yoga room, fully equipped catering kitchen for community events or private functions, and community ponds and walking trails.
Location
State AL
County Baldwin
Area Central Baldwin County
Zoning Single Family Residence
Interior
Interior Features Ceiling Fan(s), High Ceilings, Split Bedroom Plan
Heating Central
Cooling Central Electric (Cool)
Flooring Vinyl
Fireplaces Number 1
Fireplaces Type Family Room, Gas Log
Fireplace Yes
Appliance Dishwasher, Disposal, Gas Range
Exterior
Parking Features Attached, Automatic Garage Door
Fence Fenced
Pool Community, Association
Community Features BBQ Area, Clubhouse, Fitness Center, Gazebo, Landscaping, Meeting Room, Pool - Outdoor, Playground
Utilities Available Natural Gas Connected
Waterfront Description No Waterfront
View Y/N No
View None/Not Applicable
Roof Type Dimensional
Garage Yes
Building
Lot Description Less than 1 acre, Subdivision
Story 1
Foundation Slab
Water Belforest Water
Architectural Style Craftsman
New Construction No
Construction Status Resale
Schools
Elementary Schools Belforest Elementary School
Middle Schools Daphne Middle
High Schools Daphne High
Others
Pets Allowed More Than 2 Pets Allowed
HOA Fee Include Association Management,Common Area Insurance,Maintenance Grounds,Recreational Facilities,Taxes-Common Area,Clubhouse,Pool
Ownership Whole/Full
Read Less
Want to know what your home might be worth? Contact us for a FREE valuation!

Our team is ready to help you sell your home for the highest possible price ASAP
Bought with Keller Williams AGC Realty-Da





