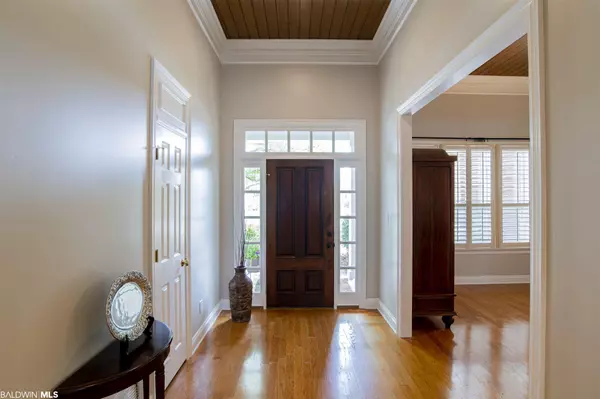$411,000
$390,000
5.4%For more information regarding the value of a property, please contact us for a free consultation.
25917 Royalty Drive Daphne, AL 36526
5 Beds
4 Baths
3,142 SqFt
Key Details
Sold Price $411,000
Property Type Single Family Home
Sub Type Traditional
Listing Status Sold
Purchase Type For Sale
Square Footage 3,142 sqft
Price per Sqft $130
Subdivision Chamberlain Trace
MLS Listing ID 312277
Sold Date 06/02/21
Style Traditional
Bedrooms 5
Full Baths 4
Construction Status Resale
HOA Fees $27/ann
Year Built 2001
Annual Tax Amount $883
Lot Size 0.414 Acres
Lot Dimensions 94 x 192
Property Description
Schedule your showing today for this newly listed, custom built home in Chamberlain Trace Subdivision of Daphne. Room for everyone! There is an oversized air-conditioned sunroom as well as an upstairs bonus room or 5th bedroom with full bath. Just in time for summer, you can purchase this home and enjoy a saltwater pool with a new 2019 salt cell. This home features crown molding throughout, tongue and groove ceiling in separate dining room, high ceilings, plantation shutters, hardwood flooring in foyer, living and dining room. Freshly painted, agreeable gray walls, throughout. Quartz countertops, backsplash, painted cabinets, and a new sink were added in the kitchen in 2019. Roof is approximately 5 years old (2016). The entire home has recently been replumbed and new batten insulation was added in the attic. Call your favorite agent ASAP for your private tour as this home is sure to sell quickly!
Location
State AL
County Baldwin
Area Daphne 2
Zoning Single Family Residence
Interior
Interior Features Sun Room, Ceiling Fan(s), High Ceilings, Split Bedroom Plan
Heating Electric, Central
Cooling Central Electric (Cool), Ceiling Fan(s)
Flooring Carpet, Tile, Wood
Fireplaces Type None
Fireplace No
Appliance Dishwasher, Disposal, Microwave, Electric Range
Laundry Main Level
Exterior
Exterior Feature Irrigation Sprinkler, Termite Contract
Parking Features Attached, Double Garage, Automatic Garage Door
Garage Spaces 2.0
Fence Fenced
Pool In Ground
Community Features Gazebo
Utilities Available Daphne Utilities, Riviera Utilities
Waterfront Description No Waterfront
View Y/N No
View None/Not Applicable
Roof Type Dimensional
Attached Garage true
Garage Yes
Building
Lot Description Less than 1 acre, Few Trees, Subdivision
Story 1
Foundation Slab
Architectural Style Traditional
New Construction No
Construction Status Resale
Schools
Elementary Schools Daphne East Elementary
High Schools Daphne High
Others
Pets Allowed More Than 2 Pets Allowed
HOA Fee Include Maintenance Grounds
Ownership Whole/Full
Read Less
Want to know what your home might be worth? Contact us for a FREE valuation!

Our team is ready to help you sell your home for the highest possible price ASAP
Bought with Ashurst & Niemeyer LLC





