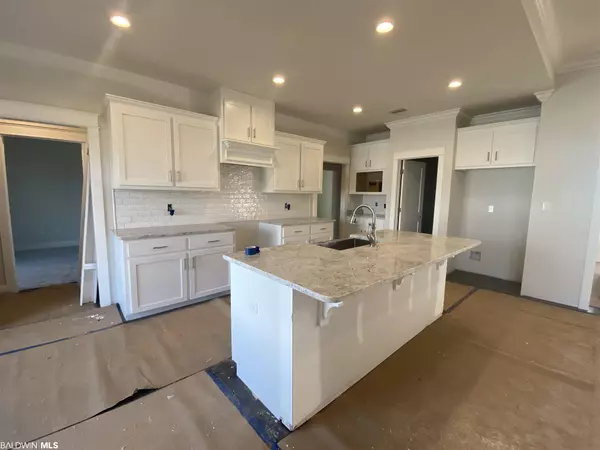$425,561
$437,061
2.6%For more information regarding the value of a property, please contact us for a free consultation.
24604 Thunder Gulch Lane Daphne, AL 36526
4 Beds
3 Baths
2,540 SqFt
Key Details
Sold Price $425,561
Property Type Single Family Home
Sub Type Craftsman
Listing Status Sold
Purchase Type For Sale
Square Footage 2,540 sqft
Price per Sqft $167
Subdivision Jubilee Farms
MLS Listing ID 306459
Sold Date 06/01/21
Style Craftsman
Bedrooms 4
Full Baths 3
Construction Status New Construction
HOA Fees $410/qua
Year Built 2020
Annual Tax Amount $1,200
Lot Size 0.263 Acres
Lot Dimensions 76 x 151
Property Description
Southern living at it's best in this "Madison" plan by Truland Homes. Double mahogany front doors. Formal dining room opens to the spacious great room that features a gas brick surround fireplace for those cooler nights. Functional kitchen open to the great room hosts Samsung appliances, custom hood vent and white cabinets. The pantry has wood shelving surround, great for storing more than just food. Two bedrooms located on the right side of the home with a full bath, laundry room and drop zone cubby for ease. Master bedroom has a trey ceiling with crown molding and a highly desirable master bathroom. Two separate vanities, two walk-in closets, oversized tub and a tile surround shower. This floor plan offers a great source of natural light with abundant windows. Call today for a tour of this home.
Location
State AL
County Baldwin
Area Daphne 2
Interior
Interior Features Ceiling Fan(s), Internet
Heating Electric, Central
Flooring Carpet, Tile, Wood
Fireplaces Number 1
Fireplace Yes
Appliance Dishwasher, Microwave, Electric Range, Cooktop
Exterior
Exterior Feature Irrigation Sprinkler, Termite Contract
Parking Features Double Garage, Automatic Garage Door
Fence Partial
Pool Community, Association
Community Features Clubhouse, Fishing, Game Room, Pool - Kiddie, Pool - Outdoor, Playground
Utilities Available Natural Gas Connected, Daphne Utilities, Cable Connected
Waterfront Description No Waterfront
View Y/N No
View None/Not Applicable
Roof Type Composition
Garage Yes
Building
Lot Description No Trees
Story 1
Foundation Slab
Water Belforest Water
Architectural Style Craftsman
New Construction Yes
Construction Status New Construction
Schools
Elementary Schools Belforest Elementary School
Middle Schools Daphne Middle
High Schools Daphne High
Others
Pets Allowed More Than 2 Pets Allowed
HOA Fee Include Common Area Insurance,Maintenance Grounds,Recreational Facilities,Clubhouse,Pool
Ownership Whole/Full
Read Less
Want to know what your home might be worth? Contact us for a FREE valuation!

Our team is ready to help you sell your home for the highest possible price ASAP
Bought with eXp Realty Southern Branch





