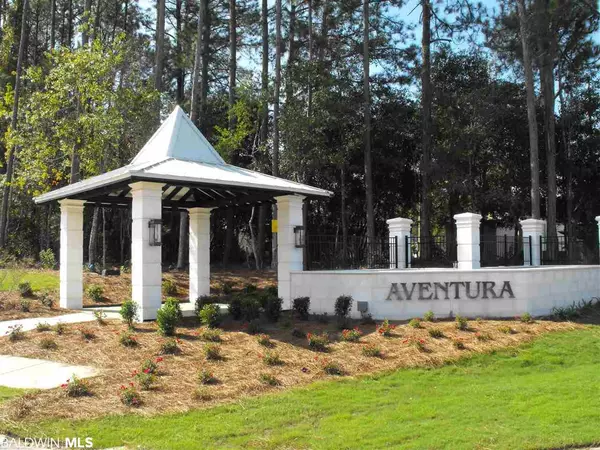$348,623
$348,623
For more information regarding the value of a property, please contact us for a free consultation.
422 Shepard Street Gulf Shores, AL 36542
4 Beds
3 Baths
2,326 SqFt
Key Details
Sold Price $348,623
Property Type Single Family Home
Sub Type Craftsman
Listing Status Sold
Purchase Type For Sale
Square Footage 2,326 sqft
Price per Sqft $149
Subdivision Aventura
MLS Listing ID 311828
Sold Date 05/27/21
Style Craftsman
Bedrooms 4
Full Baths 3
Construction Status New Construction
HOA Fees $83/ann
Year Built 2021
Lot Dimensions 115' x 136' x 110' x 125'
Property Description
Brand New Construction!! Truland Homes is offering it's Middleton floorplan in the beautiful new neighborhood Aventura off of County Rd 6 in Gulf Shores. Less than a half mile to the Gulf Shores Sportsplex and the Cultural Center. Convenient to shopping, restaurants, nightlife, and a short drive to the beautiful sugar white sand beaches that has made Gulf Shores famous. The Middleton plan has 4 spacious bedrooms including a large master bedroom, 3 bathrooms including a master en-suite, in 2,377 square feet of height, light, bright and openness any buyer will love. Brick and Hardi board siding on the exterior with covered front and rear porches. The interior of the home will have LVP flooring, tile, and carpet in select rooms. Painted drywall on the walls and ceilings, as well as crown molding in select rooms. The kitchen features painted cabinets, granite counters(all counters including bathrooms) with undermount sink, Samsung stainless steel appliances, Delta pull down sprayer faucet, and a large walk in pantry with custom wood shelving(no wire shelving anywhere in the house). Beautiful lighting package with recessed lighting in select rooms. Master bath has a dual sink vanity, his and hers closets, large garden tub, and separate shower. In the family room you will find a fireplace mantle with brick surround, ventless fireplace with gas logs, and a smart tube conduit for your TV. The home comes equipped with a Connected Home package, including a personal training session for the new home owner. Professionally landscaped yard including 5 zone irrigation system. Home has a 2-10 builders warranty. Built to Gold Fortified Standards with storm protection system installed. One Year Renewable repair and retreatment termite bond with Formosan coverage. You need to see this home to truly appreciate all it has to offer inside and out. Seller pays up to $3,000 towards Buyer's closing costs and pre-paid items when using preferred lender.
Location
State AL
County Baldwin
Area Gulf Shores 2
Interior
Interior Features Ceiling Fan(s), En-Suite
Heating Heat Pump
Cooling Central Electric (Cool)
Flooring Carpet, Tile, Wood
Fireplaces Number 1
Fireplace Yes
Appliance Dishwasher, Disposal, Microwave
Exterior
Parking Features Double Garage, Automatic Garage Door
Pool Community, Association
Community Features Pool - Outdoor, Playground
Waterfront Description No Waterfront
View Y/N No
View None/Not Applicable
Roof Type Composition
Garage Yes
Building
Lot Description Less than 1 acre
Story 1
Foundation Slab
Architectural Style Craftsman
New Construction Yes
Construction Status New Construction
Schools
Elementary Schools Gulf Shores Elementary
Middle Schools Gulf Shores Middle
High Schools Gulf Shores High
Others
Pets Allowed More Than 2 Pets Allowed
HOA Fee Include Common Area Insurance,Maintenance Grounds,Taxes-Common Area,Pool
Ownership Whole/Full
Read Less
Want to know what your home might be worth? Contact us for a FREE valuation!

Our team is ready to help you sell your home for the highest possible price ASAP
Bought with eXp Realty Southern Branch





