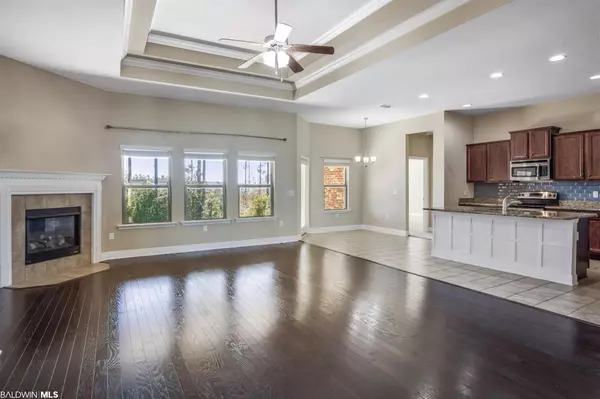$260,000
$269,900
3.7%For more information regarding the value of a property, please contact us for a free consultation.
31574 Hoot Owl Road Daphne, AL 36527
3 Beds
2 Baths
2,252 SqFt
Key Details
Sold Price $260,000
Property Type Single Family Home
Sub Type Craftsman
Listing Status Sold
Purchase Type For Sale
Square Footage 2,252 sqft
Price per Sqft $115
Subdivision Stonebridge
MLS Listing ID 309184
Sold Date 02/25/21
Style Craftsman
Bedrooms 3
Full Baths 2
Construction Status Resale
HOA Fees $45
Year Built 2015
Annual Tax Amount $877
Lot Size 10,402 Sqft
Lot Dimensions 80 x 130
Property Description
All Brick house in sought after Stonebridge! House is a 3 bedroom with an extra room for Flex space in the front. This open floor plan has the master situated on one side of the home for privacy with an attached master bath that includes a large shower, double sinks, a private toilet area, and a huge walk in closet. The other bedrooms are located across the house and are large sized with walk in closets. There is a large open living room area with a gas burning fireplace, big windows that allow for natural lighting and great views, extra tall ceilings with dimensional trays and crown molding in both the living room, dining room and master bedroom. This home also has engineered wood flooring in the main living areas, tile in the kitchen and baths and carpet in the bedrooms. The kitchen comes with granite countertops, subway tile backsplash, a deep kitchen sink, dishwasher, disposal, microhood, stove, a PANTRY, a Kitchen island and loads of cabinets. Even the refrigerator will remain so a buyer can just move right in. The only thing that's needed is a fresh coat of paint. All of the windows are double pane and come equipped with 2" faux wood blinds. THIS IS A PREMIUM LOT THAT BACKS UP TO COMMON AREA which gives the owner additional seclusion and privacy. The community amenities include: underground power, sidewalks, a community pool, a community Wiffleball field, Boccie Ball court, basketball courts and tennis courts. There is also a workout facility for a little extra a year that in right in the neighborhood. Central to everything in Spanish Fort this is a highly sought after neighborhood.
Location
State AL
County Baldwin
Area Spanish Fort
Interior
Interior Features Breakfast Bar, Ceiling Fan(s), Split Bedroom Plan
Heating Heat Pump
Cooling Ceiling Fan(s), SEER 14
Flooring Carpet, Tile, Wood
Fireplaces Number 1
Fireplaces Type Gas Log, Great Room
Fireplace Yes
Appliance Dishwasher, Disposal, Microwave, Refrigerator w/Ice Maker, Cooktop
Laundry Main Level
Exterior
Parking Features Attached, Double Garage, Automatic Garage Door
Pool Community, Association
Community Features BBQ Area, Clubhouse, Fitness Center, Pool - Outdoor, Tennis Court(s)
Utilities Available Natural Gas Connected, North Baldwin Utilities, Riviera Utilities
Waterfront Description No Waterfront
View Y/N No
View None/Not Applicable
Roof Type Dimensional,Ridge Vent
Attached Garage true
Garage Yes
Building
Lot Description Less than 1 acre, Subdivision
Story 1
Foundation Slab
Sewer Baldwin Co Sewer Service
Architectural Style Craftsman
New Construction No
Construction Status Resale
Schools
Elementary Schools Rockwell Elementary
Middle Schools Spanish Fort Middle
High Schools Spanish Fort High
Others
Pets Allowed Allowed, More Than 2 Pets Allowed
HOA Fee Include Association Management,Maintenance Grounds,Recreational Facilities,Taxes-Common Area,Pool
Ownership Whole/Full
Read Less
Want to know what your home might be worth? Contact us for a FREE valuation!

Our team is ready to help you sell your home for the highest possible price ASAP
Bought with RE/MAX Realty Professionals





