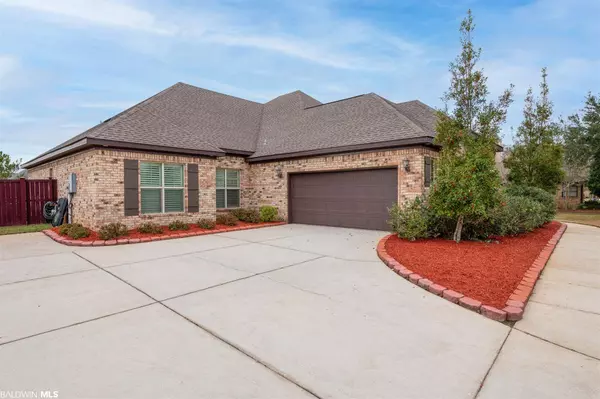$405,000
$400,000
1.3%For more information regarding the value of a property, please contact us for a free consultation.
27477 Parlange Lane Daphne, AL 36526
4 Beds
3 Baths
2,783 SqFt
Key Details
Sold Price $405,000
Property Type Single Family Home
Sub Type Craftsman
Listing Status Sold
Purchase Type For Sale
Square Footage 2,783 sqft
Price per Sqft $145
Subdivision French Settlement
MLS Listing ID 307159
Sold Date 01/29/21
Style Craftsman
Bedrooms 4
Full Baths 3
Construction Status Resale
HOA Fees $41/mo
Year Built 2014
Annual Tax Amount $1,472
Lot Size 0.340 Acres
Lot Dimensions 146 x 104
Property Description
Beautiful Craftsman style home in the highly sought after French Settlement subdivision on Baldwin County's Eastern Shore. This home is Truland's custom Peachtree floor-plan and served as the model home for the neighborhood. Immediately upon arrival, the beautiful landscaping will grab your attention. As you open the 8' Mahogany front door and enter the foyer, you will notice the 14' ceilings in the entry, dining, and family rooms. To your left sits the formal dining area with wainscoting, and other beautiful trim work. The main living area features a double sided gas log fireplace with custom crafted mantle that warms both it and the kitchen when entertaining on those chilly days in Alabama! Stunning kitchen has custom painted cabinets with ample storage, executive height granite counters, large walk in pantry, stainless 5 burner gas stove, refrigerator, built in wall oven and microwave. Almost instantly, your eyes will be drawn to the beautiful trey ceilings in the LARGE Master Bedroom. The master bathroom has double vanities that boast beautiful granite counter tops that contain 8” spread Delta faucets. Also you will find a MASSIVE walk-in closet, large garden tub, and walk-in shower. In each of the nicely sized additional bedrooms, the closets are outfitted with custom wood shelving units. The back porch has been screened to protect you from those pesky mosquitoes on summer nights relaxing with friends. Enjoy grilling on the newly constructed raised deck!!
Location
State AL
County Baldwin
Area Daphne 2
Zoning Single Family Residence
Interior
Interior Features Ceiling Fan(s), En-Suite, High Ceilings, Internet, Split Bedroom Plan
Heating Electric
Cooling Heat Pump, Ceiling Fan(s), HVAC (SEER 16+)
Flooring Carpet, Tile, Wood
Fireplaces Number 1
Fireplaces Type Family Room, Gas Log
Fireplace Yes
Appliance Dishwasher, Disposal, Microwave, Gas Range, Refrigerator w/Ice Maker, Gas Water Heater
Laundry Inside
Exterior
Exterior Feature Irrigation Sprinkler
Parking Features Attached, Double Garage, Automatic Garage Door
Garage Spaces 2.0
Fence Fenced
Pool Community, Screen Enclosure, Association
Community Features Clubhouse, Common Lobby, Landscaping, Pool - Outdoor
Utilities Available Natural Gas Connected, Riviera Utilities
Waterfront Description No Waterfront
View Y/N Yes
View Eastern View
Roof Type Composition,Ridge Vent
Attached Garage true
Garage Yes
Building
Lot Description Less than 1 acre
Story 1
Foundation Slab
Sewer Baldwin Co Sewer Service, Public Sewer
Water Public, Belforest Water
Architectural Style Craftsman
New Construction No
Construction Status Resale
Schools
Elementary Schools Daphne Elementary, Wj Carroll Intermediate
Middle Schools Daphne Middle
High Schools Daphne High
Others
Pets Allowed More Than 2 Pets Allowed
HOA Fee Include Association Management,Common Area Insurance,Maintenance Grounds,Reserve Funds,Taxes-Common Area,Clubhouse,Pool
Ownership Whole/Full
Read Less
Want to know what your home might be worth? Contact us for a FREE valuation!

Our team is ready to help you sell your home for the highest possible price ASAP
Bought with Century 21 J Carter & Company





