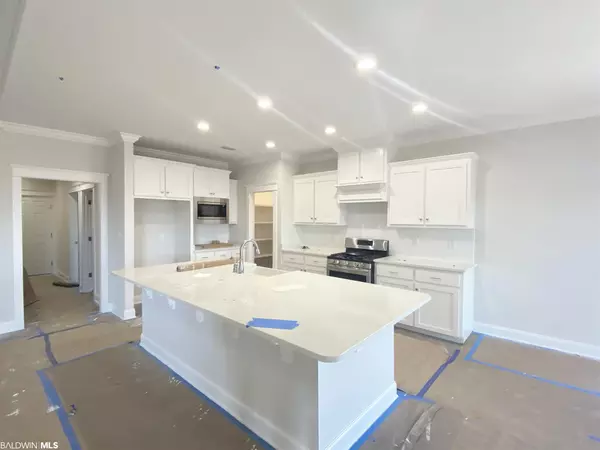$397,140
$397,140
For more information regarding the value of a property, please contact us for a free consultation.
24632 Thunder Gulch Lane Daphne, AL 36526
4 Beds
3 Baths
2,592 SqFt
Key Details
Sold Price $397,140
Property Type Single Family Home
Sub Type Craftsman
Listing Status Sold
Purchase Type For Sale
Square Footage 2,592 sqft
Price per Sqft $153
Subdivision Jubilee Farms
MLS Listing ID 302474
Sold Date 01/22/21
Style Craftsman
Bedrooms 4
Full Baths 3
Construction Status New Construction
HOA Fees $102/ann
Year Built 2020
Annual Tax Amount $1,200
Lot Size 0.280 Acres
Lot Dimensions 67 x 182
Property Description
The popular Mesquite Plan in Jubilee Farms. This plan is known for its large covered front porch for ultimate southern living. Dramatic french doors lead into a cozy foyer over-looking a formal dining room, which is decked out with craftsman style trim work. Well-thought out plan featuring an in-set fireplace for maximum great room sitting, two guest bedrooms located at the front of the home with a jack-n-jill bathroom. Tucked away at the rear of the home is the master bedroom with a trey ceiling and easy access to the large covered patio that showcases the pine ceilings. An additional guest bedroom can be found on the opposite side of the home off the kitchen for those needing privacy or R&R. The laundry room is oversized and can accommodate a freezer. The gourmet kitchen will please the fussiest of chefs in the home with ample granite counterspace, Samsung appliances and custom cabinetry. Large walk-in pantry with wood shelving for optimum space and organizing. Functionality and storage best describes the Mesquite. Estimated Date of Completion Dec. 2020.
Location
State AL
County Baldwin
Area Daphne 2
Interior
Interior Features Ceiling Fan(s), Internet, Split Bedroom Plan, Vaulted Ceiling(s)
Heating Electric, Central
Cooling Ceiling Fan(s), SEER 14
Flooring Carpet, Tile, Wood
Fireplaces Number 1
Fireplaces Type Family Room, Gas Log
Fireplace Yes
Appliance Dishwasher, Disposal, Microwave, Gas Range, ENERGY STAR Qualified Appliances
Exterior
Exterior Feature Irrigation Sprinkler, Termite Contract
Parking Features Attached, Double Garage, Automatic Garage Door
Pool Community, Association
Community Features Fitness Center, Pool - Kiddie, Pool - Outdoor
Utilities Available Natural Gas Connected, Underground Utilities, Daphne Utilities, Riviera Utilities, Cable Connected
Waterfront Description No Waterfront
View Y/N No
View None/Not Applicable
Roof Type Composition,Ridge Vent
Attached Garage true
Garage Yes
Building
Lot Description Subdivision
Story 1
Foundation Slab
Water Public, Belforest Water
Architectural Style Craftsman
New Construction Yes
Construction Status New Construction
Schools
Elementary Schools Belforest Elementary School
Middle Schools Daphne Middle
High Schools Daphne High
Others
Pets Allowed More Than 2 Pets Allowed
HOA Fee Include Association Management,Maintenance Grounds,Recreational Facilities,Internet,Clubhouse,Pool
Ownership Whole/Full
Read Less
Want to know what your home might be worth? Contact us for a FREE valuation!

Our team is ready to help you sell your home for the highest possible price ASAP
Bought with Coldwell Banker Reehl Prop Fairhope





