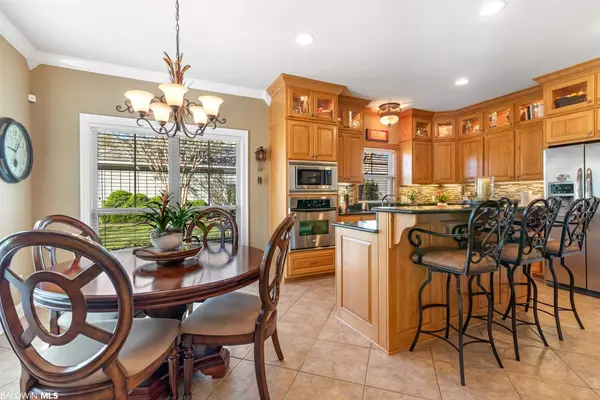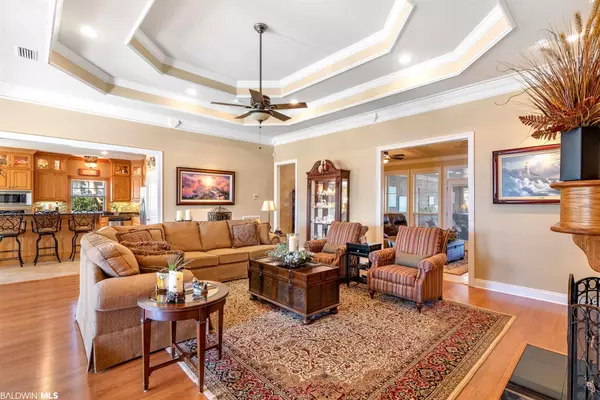$499,000
$499,000
For more information regarding the value of a property, please contact us for a free consultation.
10415 Tampary Street Daphne, AL 36526
4 Beds
3 Baths
3,041 SqFt
Key Details
Sold Price $499,000
Property Type Single Family Home
Sub Type Traditional
Listing Status Sold
Purchase Type For Sale
Square Footage 3,041 sqft
Price per Sqft $164
Subdivision Historic Malbis
MLS Listing ID 306399
Sold Date 12/17/20
Style Traditional
Bedrooms 4
Full Baths 3
Construction Status Resale
HOA Fees $33/ann
Year Built 2009
Annual Tax Amount $1,357
Lot Size 8,712 Sqft
Lot Dimensions 100 x 150
Property Description
Pristine, One-level Residence in Historic Malbis! Extras abound in this wonderful 4/3 brick home! From the double, mahogany entry doors w/transom to the jaw-dropping flagstone patio, the owner of this home has paid attention to every detail. Over 3000 sf of heated and cooled living area PLUS a 19' x 27' screened porch with scored concrete floors and a great hot tub. Previously a builder's personal home, it is LOADED with crown moldings, recessed lighting, tray ceilings, floor to ceiling windows, and solid wood built-ins. The open concept floor plan includes a large foyer, spacious living room, awesome kitchen and sunny breakfast room. Chef's kitchen has pretty tile floors, undermount stainless sink, stainless appliances, gas range, custom, solid wood cabinets w/ lighted, wavy glass front cabinets to ceiling & a large pantry. Pocket doors enclose a vaulted ceilinged den that overlooks the screened porch. Primary en suite bath has double vanities, tile floors, oversized, jetted tub with glass block window and custom fixtures, oversized separate shower w/ bench and window overlooking tub. It is plumbed for a gas dryer and also wired for an electric dryer. Home has 2 NEW A/C units that can be operated by phone app, an 80-gallon water heater, a complete home vacuum system, and a wired security system. Oversized double garage has painted floor, a separate storage area w/ work bench, pegboard, and room for 2nd refrigerator/freezer. It opens to rear of home and is accessed by a private alley that has been beautifully landscaped and lighted. Privacy-fenced back yard has an amazing Flagstone patio, extensive landscaping, established trees (oak and palm), bubbling fountain, bird bath, garden bench and swing (all convey with home). Plantings include camellias, azaleas, philodendron in ceramic pot (conveys), sago palms, irises, elephant ears, hydrangeas, roses and more! There is an exterior storage building in back yard that blends perfectly with the surrounding landscaping.
Location
State AL
County Baldwin
Area Daphne 2
Zoning Single Family Residence,Within Corp Limits
Interior
Interior Features Central Vacuum, Breakfast Bar, Family Room, Entrance Foyer, Living Room, Sun Room, Ceiling Fan(s), En-Suite, High Ceilings, Internet, Storage, Vaulted Ceiling(s)
Heating Electric, Central
Cooling Central Electric (Cool), Ceiling Fan(s)
Flooring Tile, Laminate
Fireplaces Number 1
Fireplaces Type Gas Log, Living Room
Fireplace Yes
Appliance Dishwasher, Disposal, Microwave, Gas Range, Electric Water Heater
Laundry Inside
Exterior
Exterior Feature Irrigation Sprinkler, Termite Contract
Parking Features Attached, Double Garage, Automatic Garage Door
Fence Fenced
Community Features Clubhouse, Landscaping, Playground
Utilities Available Underground Utilities, Daphne Utilities, Riviera Utilities
Waterfront Description No Waterfront
View Y/N Yes
View Southern View
Roof Type Composition,Dimensional
Attached Garage true
Garage Yes
Building
Lot Description Less than 1 acre, Level, Few Trees, Subdivision
Story 1
Foundation Slab
Sewer Public Sewer
Water Public
Architectural Style Traditional
New Construction No
Construction Status Resale
Schools
Elementary Schools Belforest Elementary School
Middle Schools Daphne Middle
High Schools Daphne High
Others
Pets Allowed Allowed, More Than 2 Pets Allowed
HOA Fee Include Clubhouse
Ownership Whole/Full
Read Less
Want to know what your home might be worth? Contact us for a FREE valuation!

Our team is ready to help you sell your home for the highest possible price ASAP
Bought with Coldwell Banker Reehl Prop Fairhope





