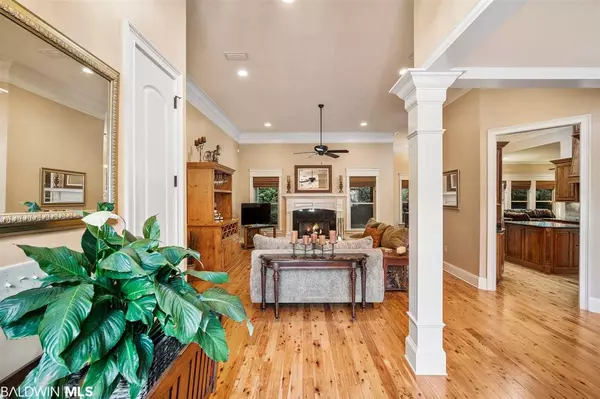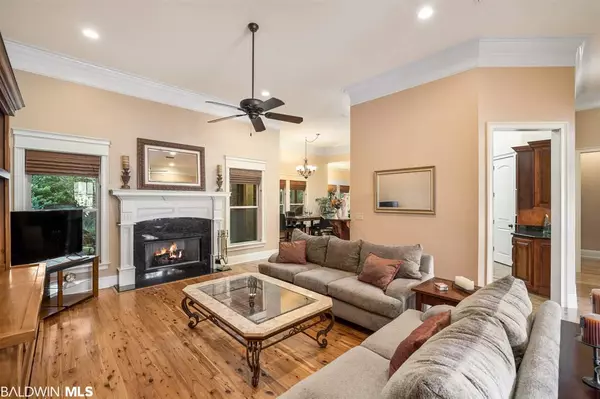$432,000
$439,000
1.6%For more information regarding the value of a property, please contact us for a free consultation.
139 Sandy Shoal Loop Fairhope, AL 36532
4 Beds
4 Baths
3,208 SqFt
Key Details
Sold Price $432,000
Property Type Single Family Home
Sub Type Traditional
Listing Status Sold
Purchase Type For Sale
Square Footage 3,208 sqft
Price per Sqft $134
Subdivision Rock Creek
MLS Listing ID 301855
Sold Date 12/01/20
Style Traditional
Bedrooms 4
Full Baths 3
Half Baths 1
Construction Status Resale
HOA Fees $63/mo
Year Built 2005
Annual Tax Amount $1,638
Lot Size 0.290 Acres
Lot Dimensions 76.8' x 150.8' IRR
Property Description
Located in desirable Rock Creek, this spacious custom 4 bedroom 3.5 bath brick house has 3200+ sq ft as well as an office. Double wood front doors, tall ceilings, split floor plan, thick crown molding, wood floors, and more. Office with closet in front of house can be used as a 5th bedroom. Formal dining room. Living room boasts a gas fireplace. Den or "keeping room" off kitchen for added living space. Kitchen has granite counters and backsplash, appliances to include refrigerator, dishwasher (2016), microwave, oven, gas cooktop, an island, pantry, eat-in kitchen. Master bedroom has 2 walk-in closets, triple tray ceiling, double vanities, shower, and jacuzzi tub. 2 guest bedrooms share a jack-and-jill bathroom. Upstairs features 4th bedroom with en suite bathroom. Laundry room has a sink, cabinets and a hanging rack. Private backyard with covered patio and outdoor kitchen. Floored attic for extra storage. Irrigation system. Double car garage. Community pool. To enjoy the golf course, there is a fee to play.
Location
State AL
County Baldwin
Area Fairhope 7
Zoning Single Family Residence
Interior
Interior Features Eat-in Kitchen, Entrance Foyer, Living Room, Office/Study, Ceiling Fan(s), En-Suite, High Ceilings, Split Bedroom Plan, Storage
Heating Electric
Cooling Central Electric (Cool), Zoned, Ceiling Fan(s)
Flooring Carpet, Tile, Wood
Fireplaces Number 1
Fireplaces Type Gas Log, Living Room
Fireplace Yes
Appliance Dishwasher, Disposal, Microwave, Gas Range, Refrigerator, Cooktop
Laundry Main Level, Inside
Exterior
Exterior Feature Irrigation Sprinkler, Outdoor Kitchen, Termite Contract
Parking Features Attached, Double Garage, Automatic Garage Door
Garage Spaces 2.0
Pool Community, Association
Community Features BBQ Area, Clubhouse, Pool - Outdoor, Golf
Utilities Available Underground Utilities, Fairhope Utilities, Riviera Utilities
Waterfront Description No Waterfront
View Y/N Yes
View Southern View
Roof Type Composition,Dimensional
Attached Garage true
Garage Yes
Building
Lot Description Less than 1 acre, Irregular Lot, Few Trees, Subdivision
Story 1
Foundation Slab
Sewer Public Sewer
Water Public
Architectural Style Traditional
New Construction No
Construction Status Resale
Schools
Elementary Schools Fairhope East Elementary
Middle Schools Fairhope Middle
High Schools Fairhope High
Others
Pets Allowed Allowed, More Than 2 Pets Allowed
HOA Fee Include Association Management,Maintenance Grounds,Pest Control,Pool
Ownership Whole/Full
Read Less
Want to know what your home might be worth? Contact us for a FREE valuation!

Our team is ready to help you sell your home for the highest possible price ASAP
Bought with Ashurst & Niemeyer LLC





