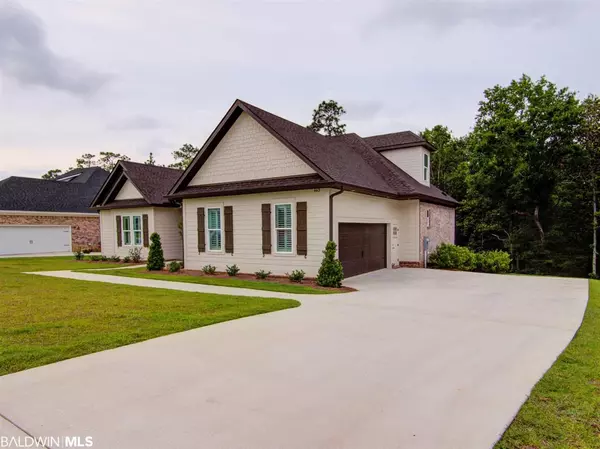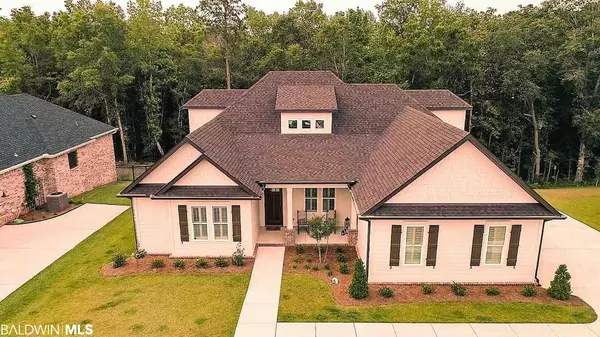$485,000
$510,900
5.1%For more information regarding the value of a property, please contact us for a free consultation.
463 Boulder Creek Avenue Fairhope, AL 36532
4 Beds
4 Baths
3,042 SqFt
Key Details
Sold Price $485,000
Property Type Single Family Home
Sub Type Craftsman
Listing Status Sold
Purchase Type For Sale
Square Footage 3,042 sqft
Price per Sqft $159
Subdivision Stone Creek
MLS Listing ID 298648
Sold Date 09/28/20
Style Craftsman
Bedrooms 4
Full Baths 3
Half Baths 1
Construction Status Resale
HOA Fees $108/ann
Year Built 2018
Annual Tax Amount $2,237
Lot Size 0.390 Acres
Lot Dimensions 93.6' x 189.2' IRR
Property Description
Custom Craftsman home built by ARK Builders in 2018 in highly sought after Stone Creek Subdivision of Fairhope. Home features 4 bedrooms, 3.5 bathrooms with neutral paint colors, open floor plan, split bedroom plan, extra large loft upstairs between mirroring bedrooms. Living Room and keeping room share a brick gas log fireplace with 2 brick arches entering the kitchen suite. Kitchen has a unique Charles Phillips antique island with iron work. Giant walk-in pantry with sliding barn door. Separate breakfast area and dining room. Stainless steel appliances with gas range and cabinets that extend to ceiling. This home has many unique and custom details. Master bathroom has two vanities, double walk-in shower multiple shower heads, stand-alone tub, custom shiplap, and large walk-in closet. Home has plantation shutters on interior windows throughout, gutters on entire home, wireless security system. Irrigated front and back lawns with an underground pet fence running perimeter of both front and rear lawns. The home backs up to a private wooded lot. Gold fortified. This home is a must see! LISTING BROKER MAKES NO REPRESENTATION TO SQUARE FOOTAGE ACCURACY. BUYER TO VERIFY.
Location
State AL
County Baldwin
Area Fairhope 8
Zoning Single Family Residence
Interior
Interior Features Family Room, Entrance Foyer, Ceiling Fan(s), High Ceilings, Internet, Split Bedroom Plan
Heating Heat Pump
Cooling Central Electric (Cool), Ceiling Fan(s)
Flooring Carpet, Tile, Wood
Fireplaces Number 1
Fireplaces Type Family Room, Gas Log
Fireplace Yes
Appliance Dishwasher, Disposal, Refrigerator w/Ice Maker, ENERGY STAR Qualified Appliances
Laundry Main Level
Exterior
Exterior Feature Irrigation Sprinkler
Parking Features Attached, Double Garage, Automatic Garage Door
Pool Community, Association
Community Features Clubhouse, Meeting Room, Pool - Outdoor, Tennis Court(s)
Utilities Available Natural Gas Connected, Underground Utilities, Cable Connected
Waterfront Description No Waterfront
View Y/N Yes
View Southern View
Roof Type Composition
Attached Garage true
Garage Yes
Building
Lot Description Less than 1 acre, Subdivision
Foundation Slab
Water Public
Architectural Style Craftsman
New Construction No
Construction Status Resale
Schools
Elementary Schools J. Larry Newton
Middle Schools Fairhope Middle
High Schools Fairhope High
Others
Pets Allowed More Than 2 Pets Allowed
HOA Fee Include Association Management,Recreational Facilities,Pool
Ownership Whole/Full
Read Less
Want to know what your home might be worth? Contact us for a FREE valuation!

Our team is ready to help you sell your home for the highest possible price ASAP
Bought with Mobile Bay Realty





