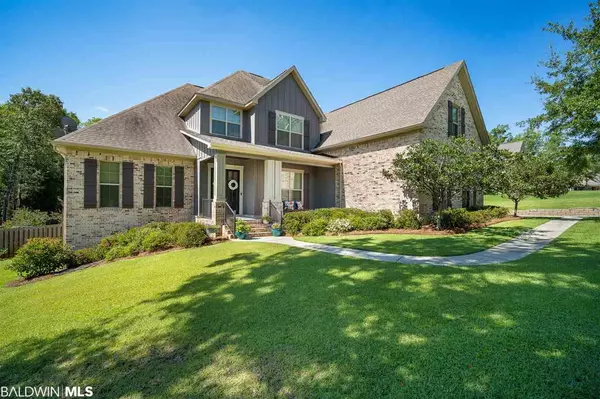$719,000
$729,900
1.5%For more information regarding the value of a property, please contact us for a free consultation.
8568 N Lamhatty Lane Daphne, AL 36526
5 Beds
4 Baths
4,100 SqFt
Key Details
Sold Price $719,000
Property Type Single Family Home
Sub Type French Country
Listing Status Sold
Purchase Type For Sale
Square Footage 4,100 sqft
Price per Sqft $175
Subdivision Estates Of Tiawasee
MLS Listing ID 303784
Sold Date 11/03/20
Style French Country
Bedrooms 5
Full Baths 3
Half Baths 1
Construction Status Resale
HOA Fees $60/mo
Year Built 2014
Annual Tax Amount $3,049
Lot Size 0.749 Acres
Lot Dimensions 120 x 272
Property Description
This customized home in the Estates of Tiawasee sits on a beautifully landscaped 1-acre lot. Inside, the open floor plan is centered around a massive kitchen featuring gleaming granite, gas cooktop, stainless appliances, walk-in pantry, and storage galore. Mostly hardwood and tile floors throughout the downstairs, an expansive living area with incredible built-ins, cozy keeping room off the kitchen with fireplace, and the screened-in porch is perfect for entertaining! The master bathroom is a dream, ideal for preparing for the day or relaxing! Two additional bedrooms with jack-n-jill bathroom complete the first floor. Upstairs offers two additional large bedrooms, and has been expanded to include a huge media room and full bath. Outside is an entertainers delight: sparkling gunite pool, spacious pavilion with grilling station and fireplace! Wonderful location is convenient to schools, shopping, and grocery stores. Must see! Listing agent is related to seller.
Location
State AL
County Baldwin
Area Daphne 2
Interior
Interior Features En-Suite, High Ceilings, Split Bedroom Plan
Heating Electric, Central
Cooling Central Electric (Cool)
Flooring Carpet, Tile, Wood
Fireplaces Number 2
Fireplaces Type Den, Outside
Fireplace Yes
Appliance Dishwasher, Disposal, Convection Oven, Microwave, Gas Range
Exterior
Exterior Feature Irrigation Sprinkler, Termite Contract
Parking Features Attached, Double Garage, Automatic Garage Door
Fence Fenced
Pool In Ground
Community Features None
Utilities Available Daphne Utilities, Cable Connected
Waterfront Description No Waterfront
View Y/N No
View None/Not Applicable
Roof Type Composition
Attached Garage true
Garage Yes
Building
Lot Description 1-3 acres, Cul-De-Sac, Few Trees
Foundation Slab
Architectural Style French Country
New Construction No
Construction Status Resale
Schools
Elementary Schools Daphne East Elementary
High Schools Daphne High
Others
Pets Allowed More Than 2 Pets Allowed
HOA Fee Include Association Management,Common Area Insurance,Maintenance Grounds
Ownership Whole/Full
Read Less
Want to know what your home might be worth? Contact us for a FREE valuation!

Our team is ready to help you sell your home for the highest possible price ASAP
Bought with RE/MAX Realty Professionals





