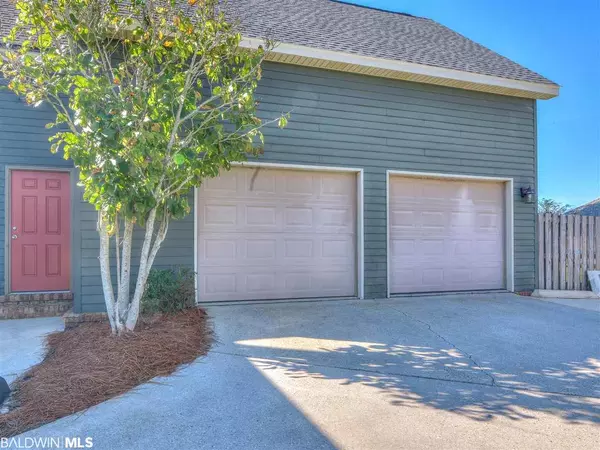$414,900
$414,900
For more information regarding the value of a property, please contact us for a free consultation.
11762 Halcyon Loop Daphne, AL 36526
5 Beds
5 Baths
3,445 SqFt
Key Details
Sold Price $414,900
Property Type Single Family Home
Sub Type Craftsman
Listing Status Sold
Purchase Type For Sale
Square Footage 3,445 sqft
Price per Sqft $120
Subdivision Avalon
MLS Listing ID 291069
Sold Date 07/31/20
Style Craftsman
Bedrooms 5
Full Baths 3
Half Baths 2
Construction Status Resale
HOA Fees $27/ann
Year Built 2005
Annual Tax Amount $1,045
Lot Size 0.530 Acres
Lot Dimensions 115 x 199.9
Property Description
Amazing custom home with welcoming front porch built on large flat lot with beautiful sparkling pool and adjacent to an empty lot that is common area. Home has 5 bedrooms and 3 full bathrooms, 5th bedroom is located over the garage and could be used as a game room, guest suite, and also has ½ bath attached. There are 2 fireplaces, one in the main living area and a two-sided one between the kitchen - breakfast area and formal dining. Master bedroom is down stairs, with generously sized master bath and walk-in closet. The utility room is very large and includes drop zone cubbies for personal items, tons of cabinets and built-in desk and workspace for crafts, home office, home work, the options are yours! Upstairs there are 3 bedrooms, 2 bathrooms and a bonus space for hanging out, homework or game night. This property has tons of storage, in the attic, garage and storage closets. Roof is 1 year old per Seller. There are too many upgrades, extras and bonuses to list. Call today to schedule your private showing.
Location
State AL
County Baldwin
Area Central Baldwin County
Zoning Single Family Residence,Outside Corp Limits
Interior
Interior Features Breakfast Bar, Bonus Room, Entrance Foyer, Living Room, Recreation Room, Ceiling Fan(s), En-Suite, High Ceilings, Internet, Split Bedroom Plan, Storage
Heating Electric
Cooling Central Electric (Cool), Ceiling Fan(s)
Flooring Carpet, Wood, Other Floors-See Remarks
Fireplaces Number 2
Fireplaces Type Living Room, See Remarks
Fireplace Yes
Appliance Dishwasher, Disposal, Microwave, Gas Range, Refrigerator w/Ice Maker, Electric Water Heater, ENERGY STAR Qualified Appliances
Laundry Main Level, Inside
Exterior
Exterior Feature Irrigation Sprinkler, Termite Contract
Parking Features Attached, Double Garage, Automatic Garage Door
Garage Spaces 2.0
Fence Fenced
Pool In Ground
Community Features BBQ Area, Fencing, Fishing, Gazebo
Utilities Available Cable Available, Natural Gas Connected, Underground Utilities, Daphne Utilities, Riviera Utilities, Cable Connected
Waterfront Description Pond
View Y/N Yes
View Southern View
Roof Type Composition,Dimensional,Ridge Vent
Attached Garage true
Garage Yes
Building
Lot Description Less than 1 acre, Interior Lot, Level, Few Trees
Story 1
Foundation Slab
Sewer Grinder Pump, Public Sewer
Water Public, Belforest Water
Architectural Style Craftsman
New Construction No
Construction Status Resale
Schools
Elementary Schools Daphne East Elementary
Middle Schools Daphne Middle
High Schools Daphne High
Others
Pets Allowed More Than 2 Pets Allowed
HOA Fee Include Common Area Insurance,Maintenance Grounds,Recreational Facilities
Ownership Whole/Full
Read Less
Want to know what your home might be worth? Contact us for a FREE valuation!

Our team is ready to help you sell your home for the highest possible price ASAP
Bought with Elite Real Estate Solutions, LLC





