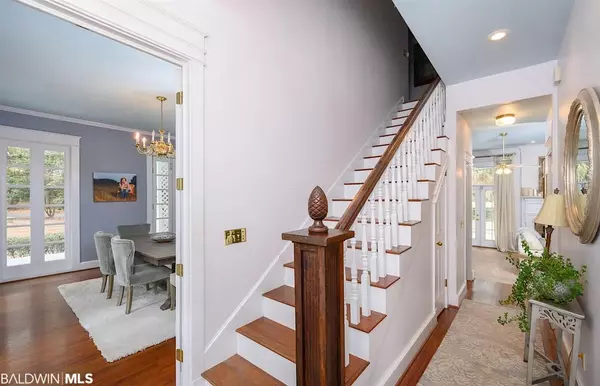$395,000
$420,000
6.0%For more information regarding the value of a property, please contact us for a free consultation.
680 Whippoorwill Lane Atmore, AL 36502
4 Beds
3 Baths
3,404 SqFt
Key Details
Sold Price $395,000
Property Type Single Family Home
Sub Type Other-See Remarks
Listing Status Sold
Purchase Type For Sale
Square Footage 3,404 sqft
Price per Sqft $116
MLS Listing ID 267301
Sold Date 06/15/20
Style Other-See Remarks
Bedrooms 4
Full Baths 2
Half Baths 1
Construction Status Resale
Year Built 1987
Annual Tax Amount $1,281
Lot Size 2.050 Acres
Property Description
ATMORE'S TARA...(EXTERIOR HAS BEEN RENOVATED INSIDE AND OUT AND LOOKING BETTER THAN EVER)... At the end of a secluded drive this unbelievable home looks as if it's out of a history book, through the privacy gate. Boasting its stately columns as the azaleas bloom with the pride of being chosen to be displayed in such a true southern fashion. Up the steps of the grand porch and inside to an entertainers dream with a main level of over 1,700 sqft of superior opportunity to deliver an awe-inspiring affair. Guest are met through the front door by a picturesque staircase with glass French doors on either side leading to the dining and formal living rooms. Straight ahead is a great room generous enough to allow many a party goer the elbow room needed to converse over the beauty surrounding them. Through the 2 French doors leading to the back deck, that nearly stretches the whole length of the rear of the house, and down to the kidney shaped pool that will add quite another demension to the festive occasion. The pool house near by with its full bath and covered porch will certainly be beneficial during those hot summer days. The almost 1,700 sqft living quarters is located on the second level with a master suite to enthuse even the finest aristocrat with a private balcony to oversee the manor. The second and third considerable bedrooms share a second balcony and an ample second bathroom. This more than just a house, it's a modern reflection of the homes of yesteryear with all the ammenities of today and it will definitely make a statement.
Location
State AL
County Escambia
Area Other Area
Interior
Interior Features Ceiling Fan(s), En-Suite, Storage
Heating Central
Cooling Central Electric (Cool)
Flooring Tile, Wood
Fireplaces Number 2
Fireplace Yes
Appliance Dishwasher, Disposal, Electric Range, Refrigerator w/Ice Maker, Cooktop
Laundry Main Level
Exterior
Exterior Feature Storage
Parking Features Attached, Detached, Double Carport
Garage Spaces 4.0
Pool In Ground
Community Features None
Utilities Available Cable Available, Natural Gas Connected
Waterfront Description No Waterfront
View Y/N No
View None/Not Applicable
Roof Type Composition
Garage Yes
Building
Lot Description 3-5 acres
Sewer Public Sewer
Water Public
Architectural Style Other-See Remarks
New Construction No
Construction Status Resale
Schools
Elementary Schools Not Baldwin County
Middle Schools Not Baldwin County
High Schools Not Baldwin County
Others
Ownership Whole/Full
Read Less
Want to know what your home might be worth? Contact us for a FREE valuation!

Our team is ready to help you sell your home for the highest possible price ASAP
Bought with Bailey Realty Group, LLC





