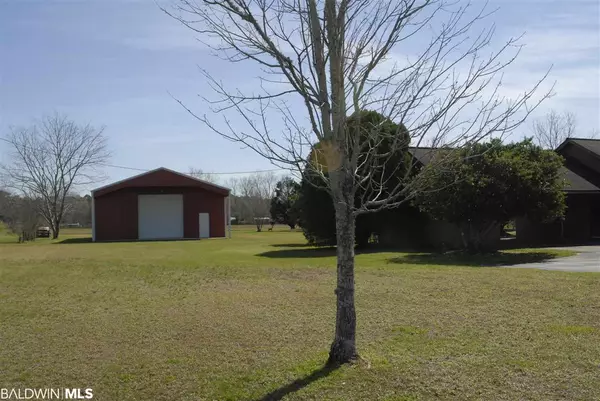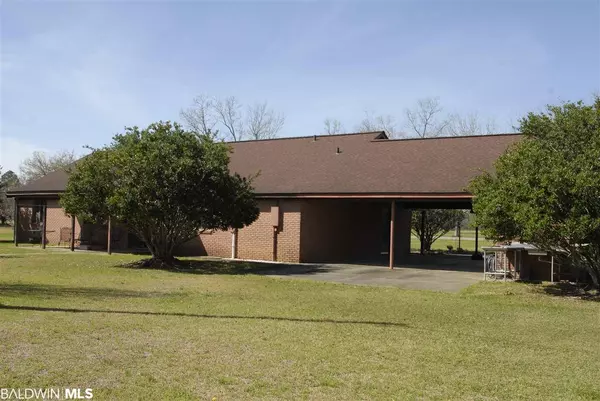$285,000
$314,900
9.5%For more information regarding the value of a property, please contact us for a free consultation.
15157 County Road 83 #83 Elberta, AL 36530
3 Beds
2 Baths
1,782 SqFt
Key Details
Sold Price $285,000
Property Type Single Family Home
Sub Type Craftsman
Listing Status Sold
Purchase Type For Sale
Square Footage 1,782 sqft
Price per Sqft $159
Subdivision Elberta
MLS Listing ID 295645
Sold Date 05/22/20
Style Craftsman
Bedrooms 3
Full Baths 2
Construction Status Resale
Year Built 1993
Annual Tax Amount $289
Lot Size 3.000 Acres
Lot Dimensions 223 x 626
Property Description
Truly a one of a kind Custom Built home located 2.1 miles North of Elberta on 3 tended acres of land with 40x60 new steel building. This 1782 square foot home was built in 1993 and is being sold by its' one owner. It is a brick home with a good roof(only 7 years old) and hand built custom oak cabinetry throughout. All appliances will convey for kitchen and laundry. The property is on a good well and septic system so utilities should be very reasonable. There is no disposal or dishwasher, but plenty of room for one if desired. The home has a drive through double carport with 2 outside storage rooms to the side of the carport. The steel building is in great shape and has one roll door and 2 other standard doors. Behind that is a steel greenhouse. The HVAC is only 5 years old and more than adequate for this home. Bedrooms are a split arrangement and the home has a large bathroom/closet area with more of that custom cabinetry. Fireplace had dual openings to both the Living room and Dining Room. Long porches on front and rear of this lovely home. There are 2 outside storage rooms attached to the drive thru carport. One is 5x11 & 1 is 5x15. This home is vacant and easy to show with Sentrikey. Please exercise care upon entry to keep the fllooring in its pristine condition. Take time to schedule this one today, before it's gone.
Location
State AL
County Baldwin
Area Elberta 2
Zoning Outside Corp Limits
Interior
Interior Features Split Bedroom Plan, Vaulted Ceiling(s)
Heating Central, Heat Pump
Cooling Central Electric (Cool), Ceiling Fan(s)
Flooring Carpet, Tile
Fireplaces Number 1
Fireplaces Type Living Room
Fireplace Yes
Appliance Dryer, Microwave, Electric Range, Refrigerator, Washer
Laundry Main Level, Inside
Exterior
Exterior Feature Storage
Parking Features Double Carport
Community Features None
Waterfront Description No Waterfront
View Y/N Yes
View Western View
Roof Type Composition
Garage Yes
Building
Lot Description 1-3 acres, 3-5 acres, Level, Metes and Bounds
Story 1
Foundation Slab
Architectural Style Craftsman
New Construction No
Construction Status Resale
Schools
Elementary Schools Elberta Elementary, Foley Intermediate
Middle Schools Elberta Middle
High Schools Foley High
Others
Ownership Whole/Full
Read Less
Want to know what your home might be worth? Contact us for a FREE valuation!

Our team is ready to help you sell your home for the highest possible price ASAP
Bought with Roberts Brothers Eastern Shore





