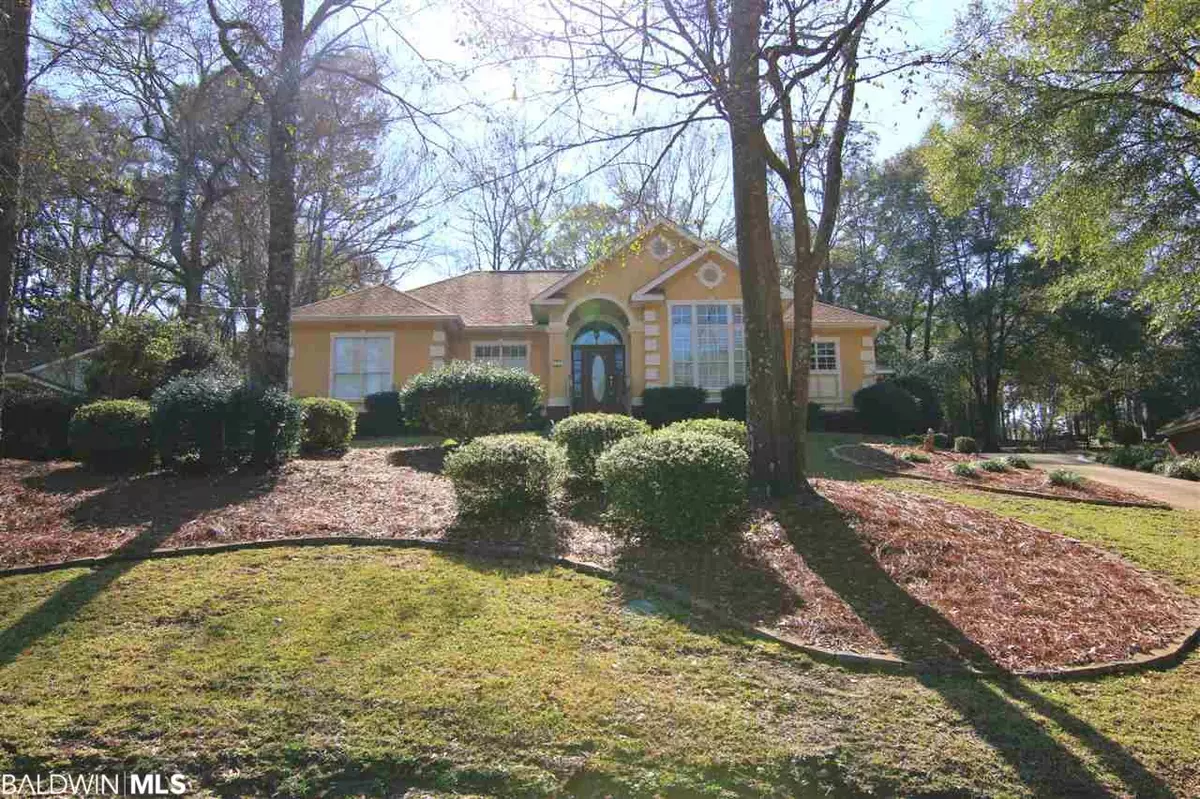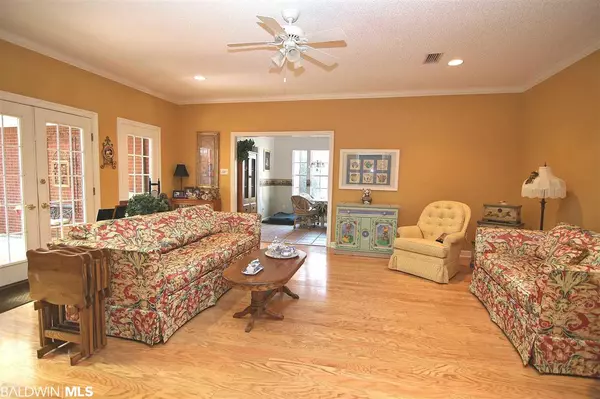$225,000
$225,000
For more information regarding the value of a property, please contact us for a free consultation.
685 Ridgewood Drive Daphne, AL 36526
3 Beds
3 Baths
2,283 SqFt
Key Details
Sold Price $225,000
Property Type Single Family Home
Sub Type Single Story
Listing Status Sold
Purchase Type For Sale
Square Footage 2,283 sqft
Price per Sqft $98
Subdivision Lake Forest
MLS Listing ID 295234
Sold Date 05/06/20
Bedrooms 3
Full Baths 2
Half Baths 1
Construction Status Resale
HOA Fees $70/mo
Year Built 1995
Annual Tax Amount $702
Lot Size 0.300 Acres
Lot Dimensions 90 x 146
Property Description
Brand New Fortified Roof! Charming Home on a Hill! This quaint property features 3 Bedrooms – 2.5 Bathrooms and a Massive Living room for entertaining. Formal Dining room and a separate Office or Playroom are off the entryway. Hardwood flooring in all entertaining areas – carpet in Bedrooms only. Kitchen features Granite Countertops, custom cabinets, a breakfast bar and a breakfast nook, perfect for enjoying morning coffee. Off the back of the Home is a stunning outdoor oasis, Covered Screened patio, stunning waterfall feature, plus brilliant landscaping make this the ideal retreat to relax and unwind from a long day. Double garage with shop area and keypad entry. Plus, a Brand New Roof! Make an appointment to see today!
Location
State AL
County Baldwin
Area Daphne 2
Zoning Single Family Residence,PUD
Interior
Interior Features Entrance Foyer, Office/Study, Sun Room, Ceiling Fan(s), En-Suite, High Ceilings, Internet
Heating Electric
Cooling Ceiling Fan(s)
Flooring Carpet, Tile, Wood
Fireplace No
Appliance Dishwasher, Disposal, Microwave, Electric Range
Laundry Inside
Exterior
Parking Features Attached, Double Garage, Side Entrance, Automatic Garage Door
Garage Spaces 2.0
Pool Community, Association
Community Features Clubhouse, Fishing, Landscaping, Meeting Room, On-Site Management, Pool - Outdoor, Tennis Court(s), Playground
Utilities Available Cable Available, Daphne Utilities, Riviera Utilities, Cable Connected
Waterfront Description Other-See Remarks
View Y/N Yes
View Other-See Remarks
Roof Type Composition
Attached Garage true
Garage Yes
Building
Lot Description Less than 1 acre, Rolling Slope, Subdivision, Elevation-High
Story 1
Foundation Slab
Sewer Public Sewer
New Construction No
Construction Status Resale
Schools
Elementary Schools Daphne Elementary, Wj Carroll Intermediate
Middle Schools Daphne Middle
High Schools Daphne High
Others
Pets Allowed Owners Only, Renters Allowed, Allowed, More Than 2 Pets Allowed
HOA Fee Include Association Management,Common Area Insurance,Maintenance Grounds,Recreational Facilities,Taxes-Common Area,Pool
Ownership Whole/Full
Read Less
Want to know what your home might be worth? Contact us for a FREE valuation!

Our team is ready to help you sell your home for the highest possible price ASAP
Bought with Kaiser Sotheby's Int-OB





