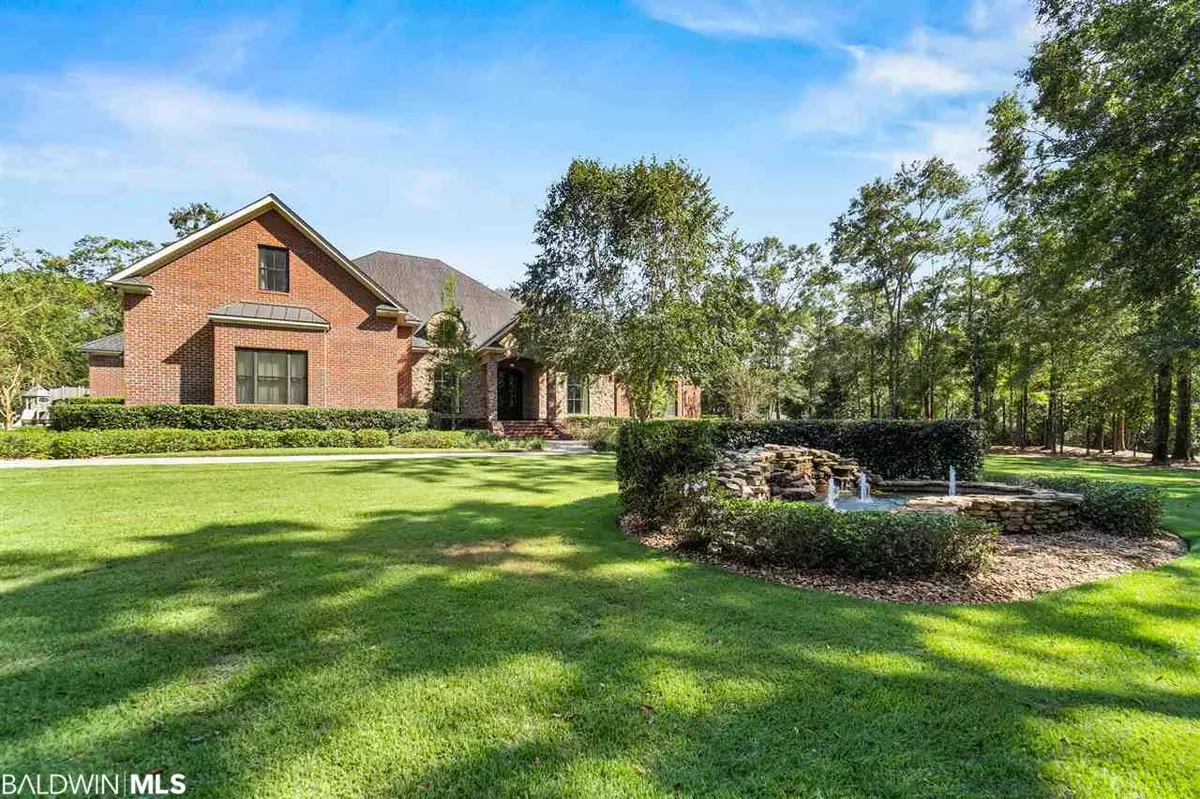$1,300,000
$1,385,000
6.1%For more information regarding the value of a property, please contact us for a free consultation.
16123 Thompson Road Loxley, AL 36551
4 Beds
4 Baths
6,299 SqFt
Key Details
Sold Price $1,300,000
Property Type Single Family Home
Sub Type Craftsman
Listing Status Sold
Purchase Type For Sale
Square Footage 6,299 sqft
Price per Sqft $206
MLS Listing ID 290261
Sold Date 04/21/20
Style Craftsman
Bedrooms 4
Full Baths 3
Half Baths 1
Construction Status Resale
Year Built 2011
Annual Tax Amount $3,167
Lot Size 12.360 Acres
Lot Dimensions 714 x 627 x 886 x 548
Property Description
Private gated 12.36 estate built for the discriminating buyer complete with putting green, half court striped basketball court, Boston Red Sox baseball field complete with Astro turf and green wall and additional 100x80 heated and cooled man cave with regulation 2 lane bowling alley and area for car collection with overhead doors. Exquisite outdoor pool area with heat pump for pool and hot tub and additional 36x22 open covered Pavilion with complete outdoor cooking area with gas grill, primo, 4 gas burner, ice maker, outdoor fireplace and bar. The home offers 6300 sq. ft. of custom features including media room with 9 stadium seats, projector, screen, and additional Sony TV's. So many more custom features and brochure and survey on file. All information provided is deemed reliable but not guaranteed. Buyer or buyer's agent to verify all information.
Location
State AL
County Baldwin
Area Central Baldwin County
Zoning Single Family Residence
Interior
Interior Features Breakfast Bar, Bonus Room, Family Room, Entrance Foyer, Living Room, Media Room, Ceiling Fan(s), High Ceilings, Wet Bar
Heating Heat Pump
Cooling Heat Pump, Ceiling Fan(s)
Flooring Carpet, Tile, Wood
Fireplaces Number 3
Fireplaces Type Gas Log, Living Room, Master Bedroom, Outside, Wood Burning
Fireplace Yes
Appliance Dishwasher, Double Oven, Microwave, Refrigerator, Wine Cooler, Cooktop
Laundry Level 2, Inside
Exterior
Exterior Feature Irrigation Sprinkler, Outdoor Kitchen, Termite Contract, Gas Grill
Parking Features Attached, See Remarks, Three or More Vehicles, Automatic Garage Door
Fence Cross Fenced, Partial
Pool In Ground
Community Features None
Utilities Available Propane
Waterfront Description No Waterfront
View Y/N Yes
View Western View
Roof Type Dimensional
Garage Yes
Building
Lot Description 10-25 acres, Few Trees
Story 1
Foundation Slab
Sewer Septic Tank
Water Public, Well
Architectural Style Craftsman
New Construction No
Construction Status Resale
Schools
Elementary Schools Robertsdale Elementary
Middle Schools Central Baldwin Middle
High Schools Robertsdale High
Others
Ownership Whole/Full
Read Less
Want to know what your home might be worth? Contact us for a FREE valuation!

Our team is ready to help you sell your home for the highest possible price ASAP
Bought with Coldwell Banker Reehl Prop Fairhope





